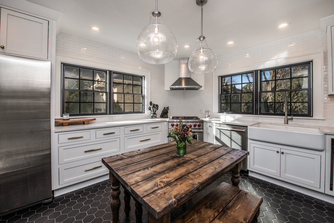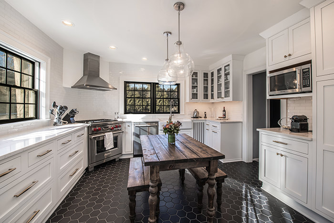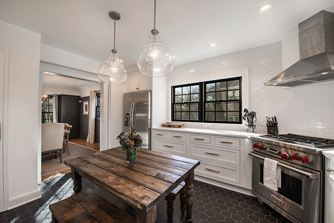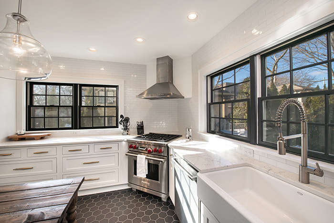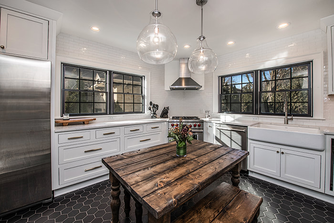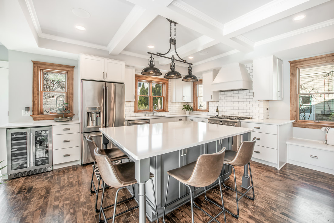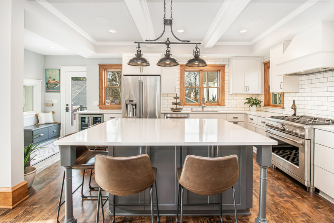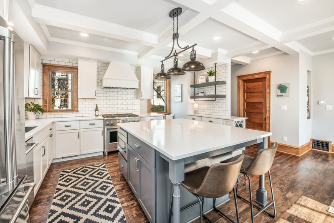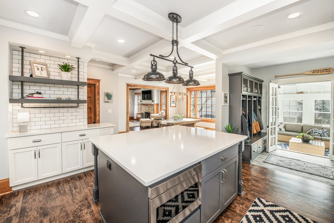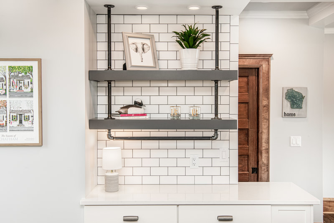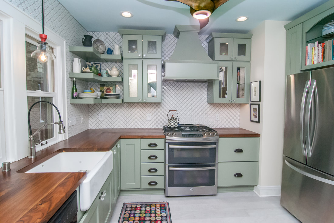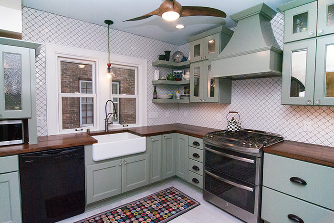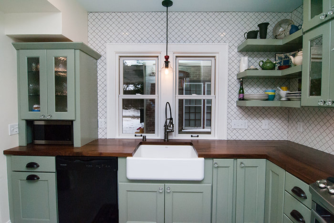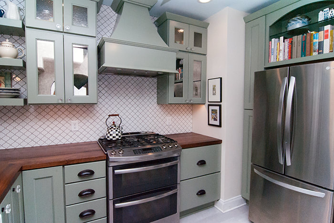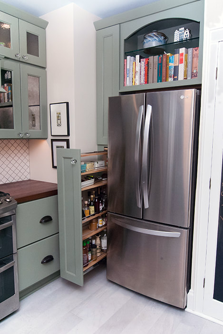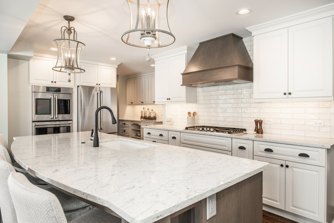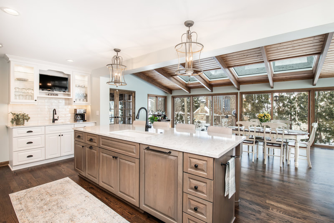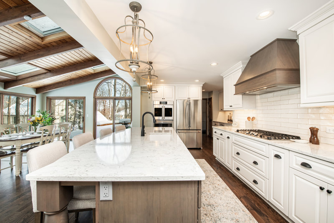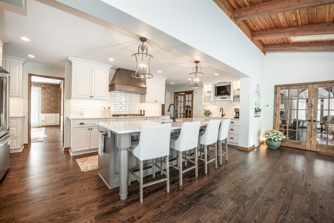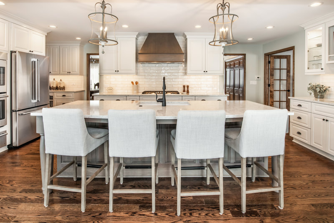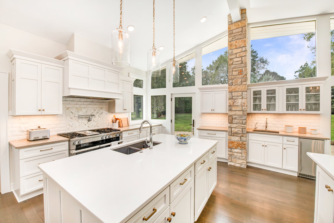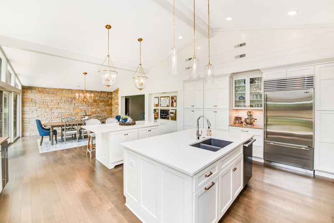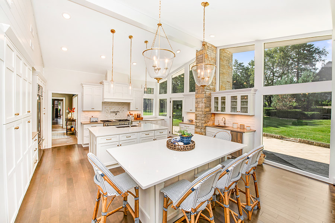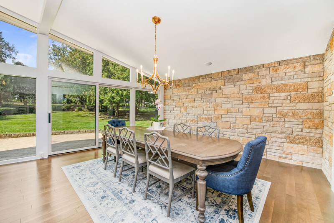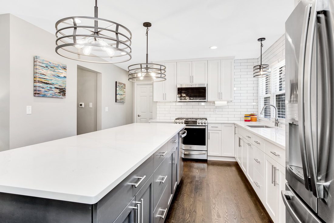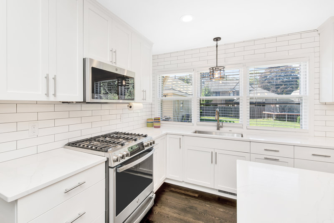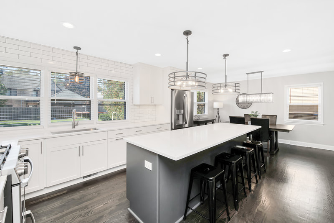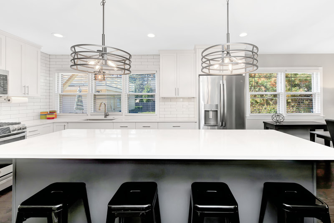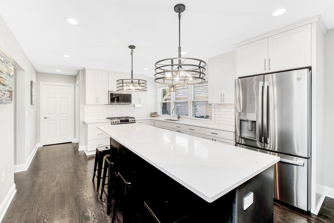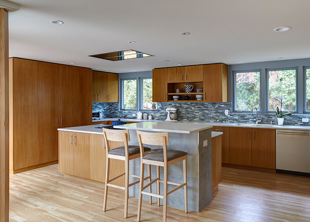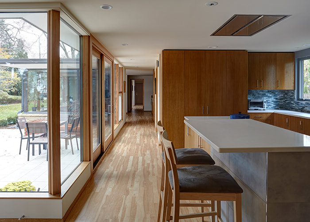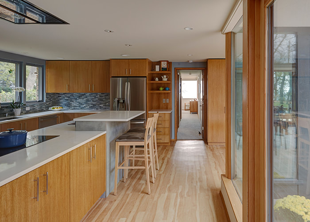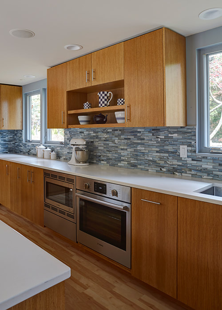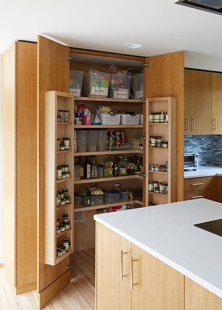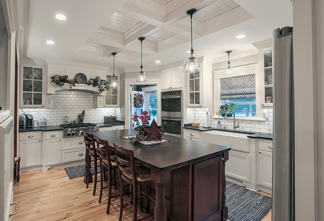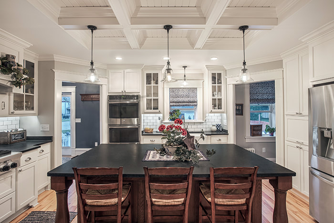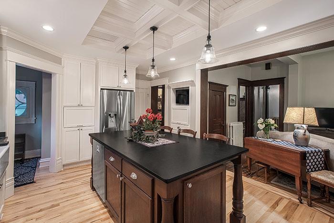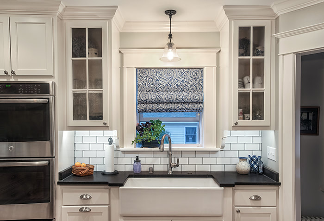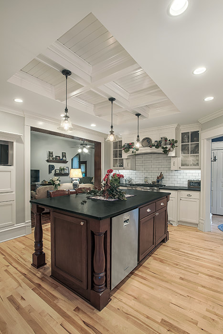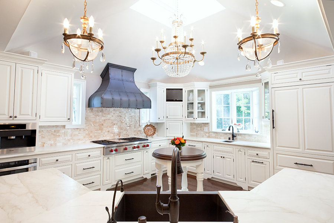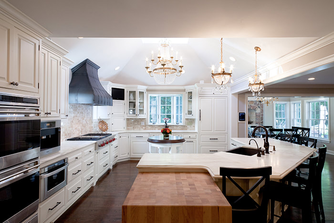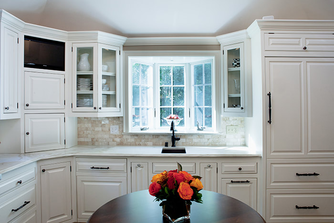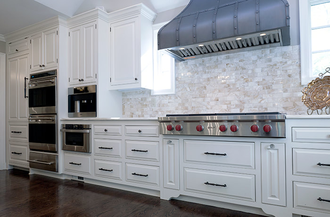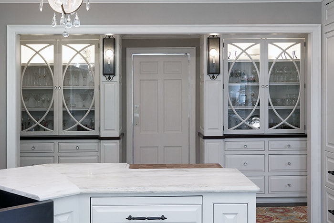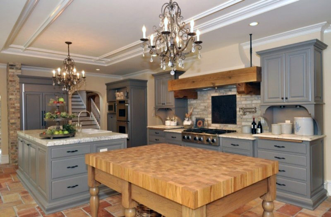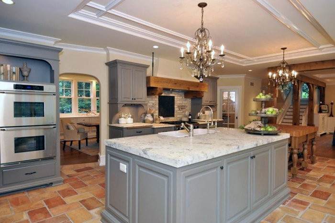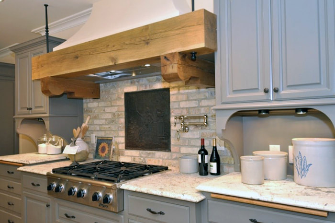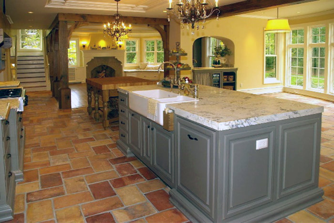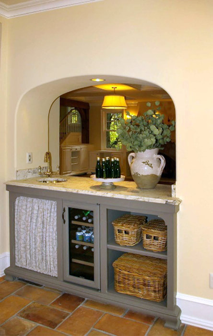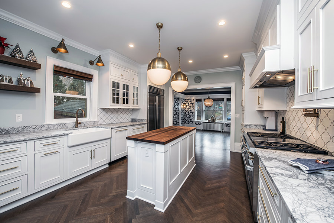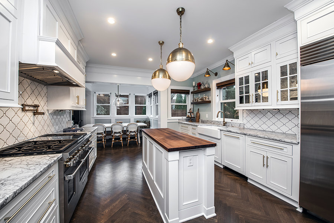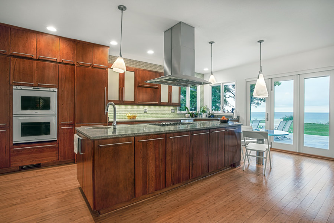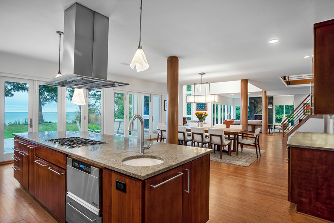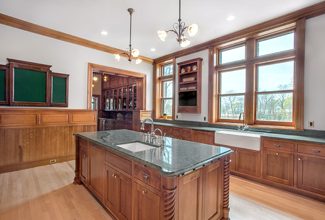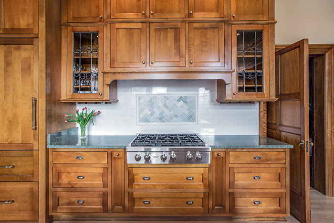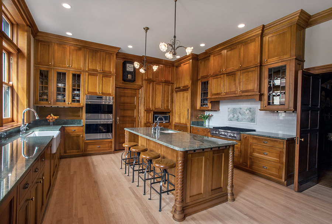Are you interested in working with us to remodel your kitchen? Click the button below to help us understand your needs.
Whimsical Whitefish Bay Kitchen
It's all the subtle little details that make this kitchen truly shine. The off-white color of the cabinets give the clean, sleek look of an all white kitchen while adding a bit more depth when paired with the bright white countertops. The crown molding above the cabinets, the glass cabinet doors, the cabinet panel for the dishwasher door, the matching custom range hood, and the mixed metal hardware all combine to make the cabinetry the subtle star of this remodel. But the raw edge of the floating wood shelves is not to be missed and adds a touch of class to the design.
Luxurious Fox Point Kitchen
This sleek and modern kitchen is brimming with sophistication. The monochromatic color scheme creates a lovely contrast with the rich tones of the wood beams on the ceiling. A glossy painted finish on the main cabinetry pairs beautifully with the wood grain cabinets of the island. The island adds both seating and storage, and makes this kitchen great for entertaining. Double ovens, an under-the-counter microwave, and a professional gas range make this kitchen a chef's dream.
Transitional Germantown Kitchen
Smart design makes the most of this space to make this remodeled kitchen look and feel even bigger than it is. The high contrast of the dark cabinets with the white subway tile backsplash and the sleek white countertops creates a bold style statement. The oversized island adds plenty of seating, while still leaving room for a dining nook. The built-in window seat lets in extra light by allowing room for a larger window, and adds easily accessible storage and extra seating beneath the window.
Menomonee Falls Kitchen
A space this beautiful was meant to have pictures of it shared on a website. The space was opened to create a large kitchen with an island big enough to host guests. The subway tile backsplash adds the extra touch to this beautiful white kitchen.
Timeless Brookfield Kitchen
This Brookfield kitchen is filled with farmhouse style from head to toe--or more accurately from shiplap ceiling to hardwood floor. The oversized island offers ample seating that is perfect for a busy family or for entertaining guests. The island also features loads of extra storage, and its warm wood tones contrast nicely with the otherwise all white kitchen. The classic white subway tile backsplash is enhanced with dark grout and a herringbone pattern accent behind the professional gas range.
Traditional Brookfield Kitchen
Opening up this kitchen to create an open-concept great room added appeal and functionality to this Brookfield home. Warm wood tones are balanced by all the natural light that is let in through the windows in the adjacent dining room and living room. The neutral quartz countertops offer counter-height seating, while a raised ledge offers a bit of separation from the dining area.
Elegant Whitefish Bay Kitchen
The boldly patterned quartzite countertops of the island and the unique linear chandelier that hangs above it combine to create a stunning focal point for this kitchen in Whitefish Bay. The glossy colored subway tile backsplash is subtle enough to remain timeless, yet unique enough to feel anything but boring. A built-in refrigerator and a floor-to-ceiling cabinet pantry creates a clean and appealing aesthetic, while the use of glass cabinet doors and open shelving add visual interest.
Magnificent Mequon Kitchen
This updated Mequon kitchen is slightly larger from a bump out addition, and we opened up the wall near the sink area, adding new windows to provide an amazing view. We adjusted the cabinetry, increased counter top space, and moved appliances to improve functionality. Lighter colors and wood finishes, new arched walk-throughs, and great lighting fixtures make the space feel and look brighter and more open.
Modernized Menomonee Falls Kitchen
A clean, contemporary redesign brought this Menomonee Falls kitchen from dated to modern. A great layout, excellent counter and storage space and open concept make this a great space to entertain. This kitchen is proof that even a small space can be packed with big style!
Double the Impact in Port Washington
This unique kitchen remodel opened up so much space that there was room for not one but two islands, adding abundant storage space and a fabulous eat-in dining area built in to the second island. The beautiful navy color of the islands contrasts with the sleek white of the rest of the cabinetry and the glossy white subway tile laid in a herringbone pattern. We preserved a beautiful feature of the original home, the gorgeous vaulted pine ceiling and skylights, which now cover a custom wet bar and coffee nook.
Total Transformation in Germantown
A complete layout change transformed the entire flow of this house. We removed a wall and changed what used to be a choppy and compartmentalized floorplan into an open and modern layout. The kitchen changed places with the laundry room, and now opens up to an eat-in dining area that is airy and bright thanks to the addition of two new sliding doors. Sleek stainless steel appliances pair with the warm wood tones of the cabinetry and flooring to create a kitchen that feels both timeless and modern all at once. The newly created laundry room boasts loads of storage space, an extra fridge, and a convenient landing zone. The private but conveniently located powder room feels as if it's always been there.
Big "Wow!" in Wauwatosa
This amazing kitchen in Wauwatosa features many unique attributes, like a cut-out window behind the range, a near floor to ceiling bay window, and beautiful floating wood shelves above the range hood. The walls are tiled with classic white subway tiles, and a beautiful farmhouse sink completes the classic look. A creative cabinetry and counter-top layout provides enough storage and counter space, but allows for a very open and minimalistic feel. Other nice touches that improve the functionality of this home include a breakfast bar and a mud room just off the kitchen near the back entrance.
Bright and Beautiful in Brookfield
This Brookfield home was transformed by the kitchen remodel we completed. Removing a wall opened up the kitchen's sightlines and added space for bar stools at the newly created peninsula. A few smart cabinet modifications added just the personalization that the homeowners needed, including easily accessible storage space in the corner, and a perfect spot to stow away the dog's dishes. Even the pets were considered in this remodel!
Sleek & Simple Shorewood Kitchen
There is beauty in simplicity. Clean lines, monochromatic design, high contrasting colors, and of course, stainless steel, gives this Shorewood kitchen a classic retro feel with a modern touch. The black hexagonal floor tiles contrast beautifully with the white cabinets, white subway tile backsplash, and white farmhouse sink. The corner range makes great use of the small space and maximizes countertop space.
Farmhouse Fresh in Wauwatosa
A truly inspired renovation manages to maintain the historic charm of a home while still adding all the modern conveniences. This gorgeous remodel in Wauwatosa successfully did just that. The beautiful white coffered ceiling and wood trimmed windows and doors balance perfectly with updated white cabinetry and white subway tile backsplash. Contrasting color on the island cabinetry, unique farmhouse light fixtures, and industrial floating shelves add a splash of style to pull the design together seamlessly. But this kitchen doesn't just look amazing. A professional gas range, a built-in beverage fridge, an under-the-counter microwave, and stainless steel appliances make this a truly functional modern kitchen.
Simple Elegance in Milwaukee
This Milwaukee kitchen remodel involved the obvious--new cabinets, countertops, & flooring--but we also redesigned the layout, improving functionality. The sink, range and refrigerator were all moved to new locations. The space may be small, but we maximized storage with smart cabinetry solutions. We didn't skimp on style, either. The timeless color of the cabinets mix with a gorgeous wood-toned countertop, black cabinet pulls, and mirrored cabinet doors to create lots of visual interest. Overall, this remodel combines great interior design with a smart layout to create an elegant and highly functional kitchen.
Warm and Welcoming in Brookfield
This Brookfield home already featured gorgeous woodwork on the sun-filled dining room ceiling. This beautiful kitchen remodel makes the woodwork shine as the stunning focal point. Clean white cabinets and an all white subway tile backsplash contrast beautifully with the warm wood tones of the custom range hood and island. The turned legs and curved quartz edge of the island, coupled with the bold pendant lights above it, anchor the space perfectly, providing additional seating and workspace.
Clean and Classic in Cedarburg
While some of the features of this home may have felt a bit dated before the remodel, now they have become beautiful focal points. The vaulted and beamed ceiling and the beautiful stone work on the kitchen pillar and the dining room wall now stand out as featured design elements. The all-white cabinets and the wall of windows make this kitchen space bright and inviting. A second island adds seating for a casual dining space. Brass hardware and unique light fixtures add style and sophistication.
Sleek Use of Space in Elm Grove
This kitchen remodel is proof that even small spaces can be packed with both style and function. Upper cabinets that go to the ceiling, and a white subway tile backsplash that covers two walls, combine to draw the eye upward and give the illusion of more space. A long island makes smart use of the space by adding storage, counter space, and bar stool seating. Two-tone cabinetry and unique light fixtures keep the space from feeling boring.
European Flare in Fox Point
The remodel to this Fox Point kitchen has a very European look and feel. The design fits in with the mid-century modern style of the home. The cabinets feature flush cabinet doors with a vertical oak grain veneer. From the clean lines and minimal design, to the center island with breakfast bar and counter-top range, this space is a great example of less is more. The wall of windows opens up the space and offers tons of light, while the mosaic stone backsplash provides great contrast in color and texture.
Beautiful Mukwonago Kitchen
|
The design in this space is striking, from the amazing woodwork on the ceiling and tile work on the walls, to the contrasting color scheme and the way it just flows into the adjoining seating area. Two-tone cabinets add visual interest and make the beautiful island with turned legs make a bold statement.
|
Elegance & Functionality
|
It's clear from the images this is a beautiful looking kitchen... A vaulted ceiling with skylight, gorgeous tile work and counter-tops, a paneled refrigerator and bold dark wood flooring. But don't be fooled--this is a gourmet kitchen with serious functionality. The large center island provides counter-top space, a sink, a built-in butcher block and seating for up to 5. There is a second sink, an array of professional appliances, two built-in china cabinets and ample cabinet and storage space. Elegance & functionality!
|
Fantastic in Fox Point
|
This kitchen became the centerpiece of this beautiful French Country home. You can tell a serious home chef uses this kitchen. The butcher block table & wall-mounted pot filler faucet next to the range says this kitchen was designed for real usage. A large island provides counter and storage space, plus a sink, and there is a separate beverage counter with shelving, a sink and even a built-in refrigerator. We also need to mention the great terracotta tile flooring, brick backspalsh and accents, and the wood beam work over the range.
|
A Milwaukee Kitchen Brought Modern
This beautiful kitchen makeover managed to keep the historic charm of this house while adding all the convenience and luxuries of a modern kitchen. The long galley style kitchen was wide enough to include an island, adding lots of storage and extra countertop space. Unique light fixtures and a herringbone pattern on the wood floor add character and style.
Dramatic Lakeside Kitchen in Mequon
A stunning wall of windows makes the beautiful lakeside view the focal point of this modern kitchen. Floor to ceiling cabinets and a double-sided island provide plenty of storage. The open floorplan provides sight lines all the way through to the dining room and living room.
Cabinetry Steals Show in Milwaukee Kitchen
If you run out of storage space in this Milwaukee kitchen, you have too much stuff. Beautiful cabinetry makes the statement, but it's the great layout, high end appliances and impressive counter-top space which really brings this kitchen together.
Are you interested in working with us to remodel your kitchen? Click the button below to help us understand your needs.

