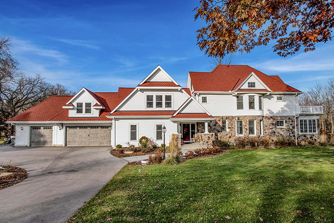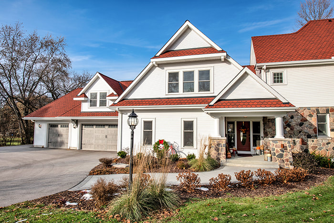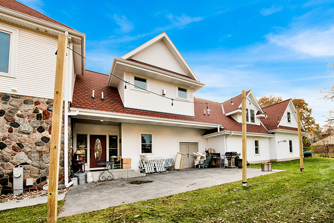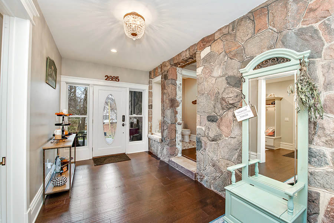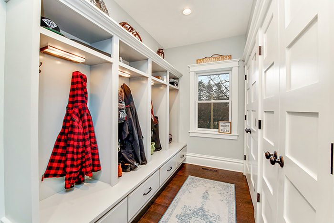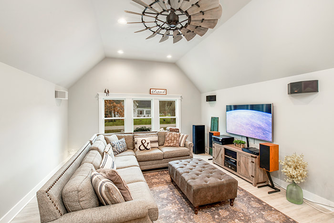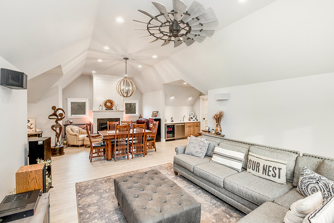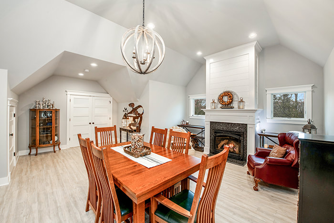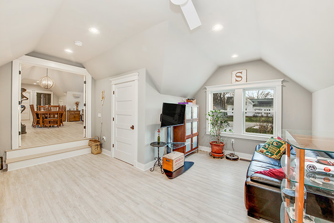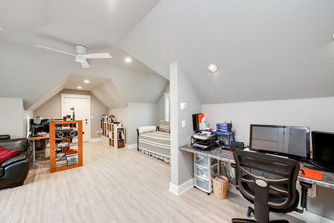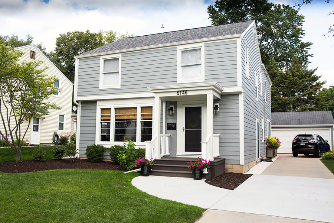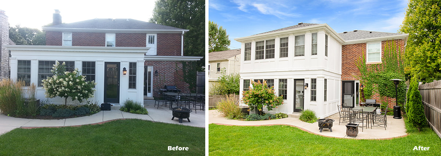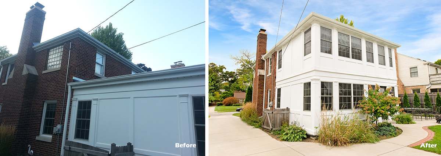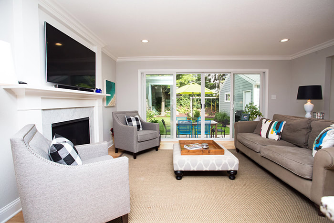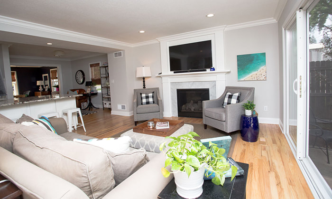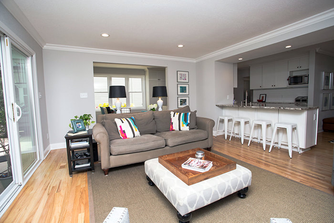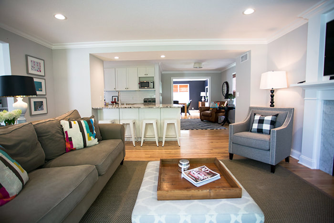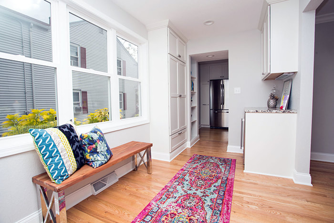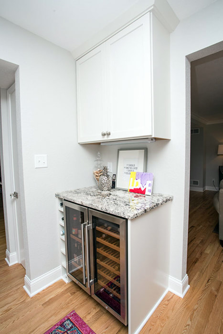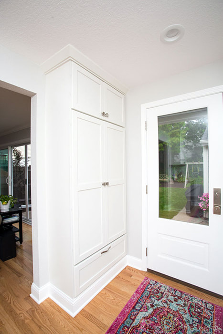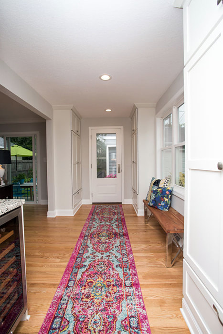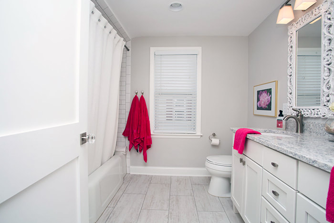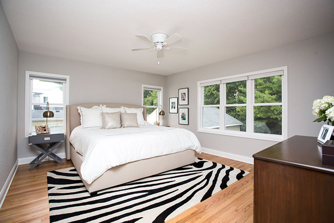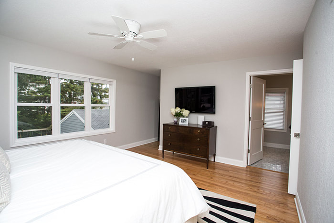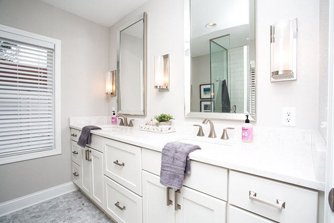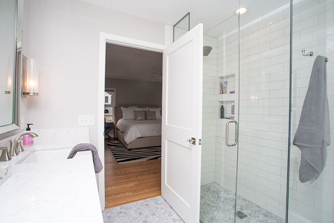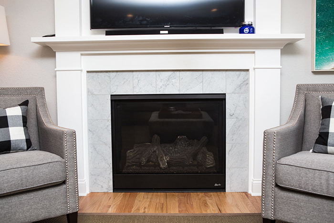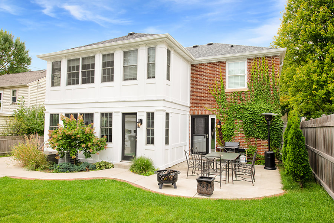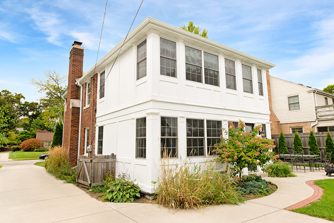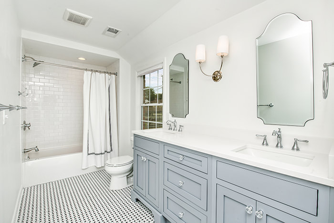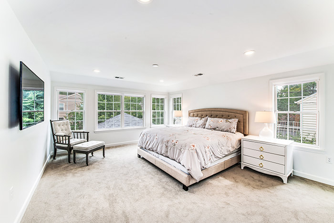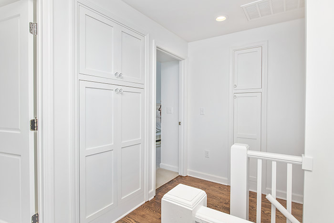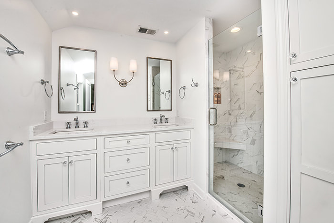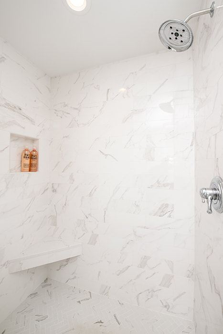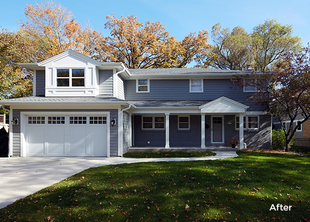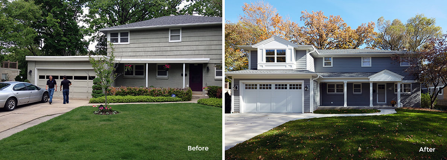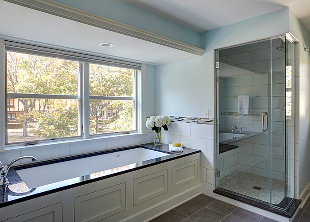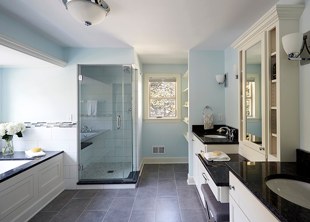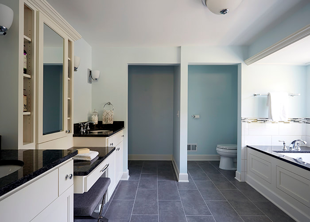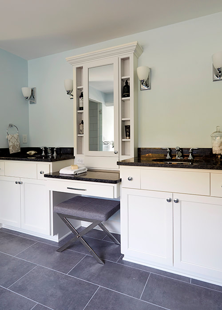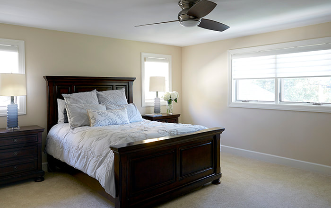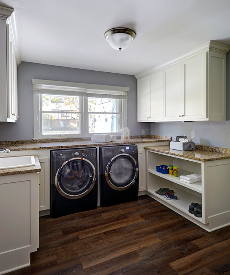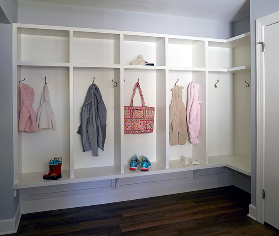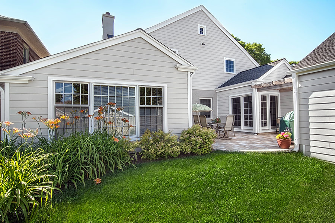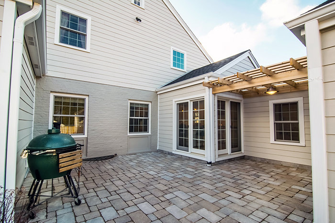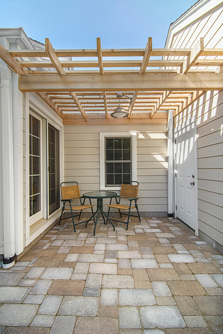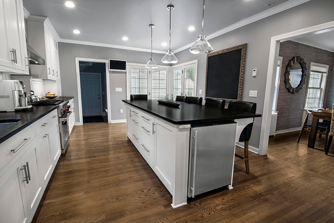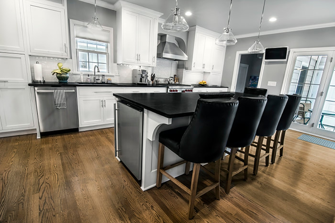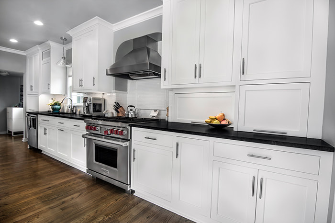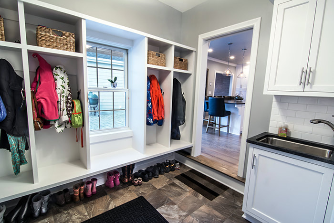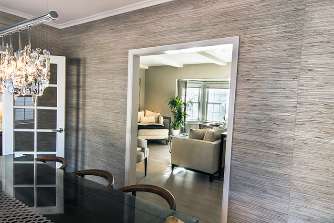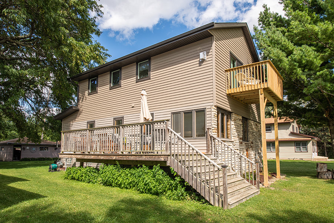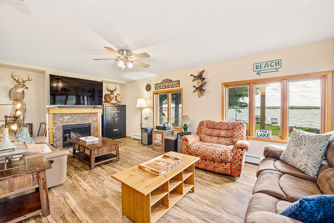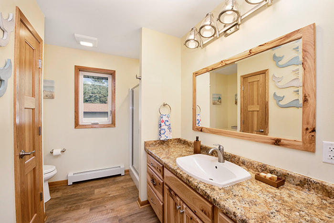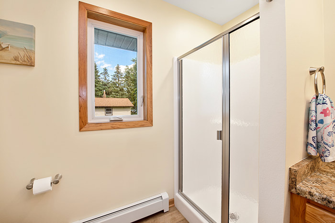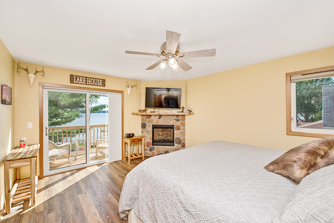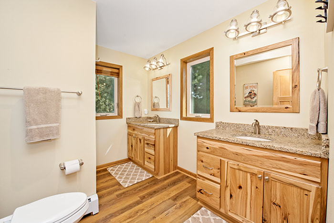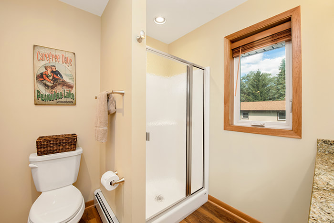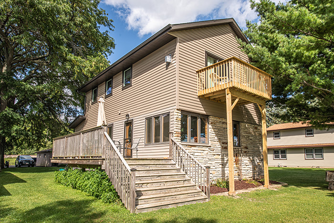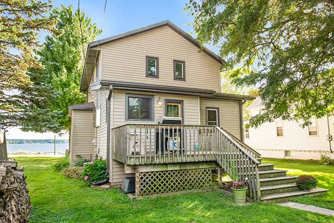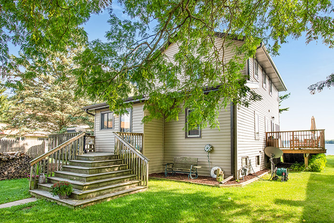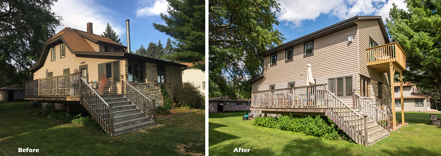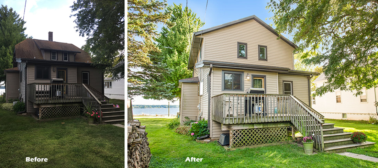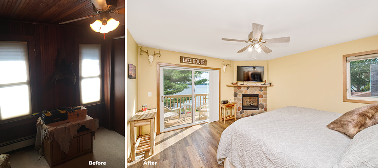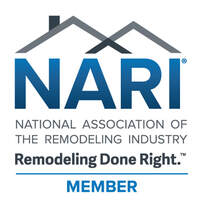Are you interested in working with us to add an addition to your home? Click the button below to help us understand your needs.
Updating a Brookfield Farmhouse |
This client loved the charm of their old Brookfield farmhouse but desired the modern amenities found in homes of today, not to mention a desperate need for more space. The answer was a blending of two eras into one seamless home with a perfect mix of charm, design and function. The addition element of the remodel provides tons of great new space for entertaining and storage. A new 3-bay garage plus workshop addressed their storage needs, while the new space above those areas has become a great place to relax or entertain, plus a bonus room used as office space and an extra sleeping area when guests stay. The new foyer is where the blending of new with old begins, keeping the the original exterior stonework and wood beam from the 1900’s. The updated kitchen – featuring the latest in appliances, materials and design – still looks like it belongs in an old farmhouse. Coffered ceilings and an outdated bathroom converted into a pantry keep the farmhouse charm while providing contemporary design style and amenities. This project is a great example of blending old with new, charm with new design, and creating a home to match the family living inside.
|
More Space for Family &
|
Sometimes a home needs to grow with a family, which was our task with this Whitefish Bay Home. Two new stories of functional space, including an entry way, den, first floor bathroom, additional storage, and a second story master suite with a fashionable, functional and contemporary master bathroom.
|
Adding More to the Second Floor |
A second-floor addition on this Whitefish Bay home provided a new huge master bedroom, which they connected to an existing hallway bathroom. That bathroom was then updated, completely redesigned with a beautiful new walk-in shower and dual vanity. The remaining new space created from the addition was used to create an all new bathroom off the main upstairs hallway, used to serve the rest of the upstairs bedrooms.
|
Master Suite and More |
This Whitefish Bay home took advantage of the unused space above their garage to create an amazing master suite, with a large bedroom and amazing master bath. They were also able to include a new laundry room and mud room on the main level. Another great project which looks great and adds functionality and value to a home.
|
New Space Creates Updated Kitchen & More |
The addition to this Whitefish Bay home provided a new, larger kitchen space, which in turn gave them the opportunity to also update their dining room. Further, the extra space gave them the space to add a mud room and laundry area just off the kitchen. We then move outside, where a cute al fresco dining cove area was created on the improved patio space.
|
All New Second Floor on Pewaukee Lake Home |
This Pewaukee Lake resident needed increased living space to accommodate a growing family, which we accomplished through a completely rebuilt second floor. The existing Bungalow-style upper level was removed, dramatically changing the roof lines and eliminating wasted space. This change allowed the new second floor to include two new bedrooms with ample closet space, a new full bath, plus an all new master suite with master bath and balcony overlooking the lake. These changes also allowed us to redesign ceiling lines in the great room on the main floor, improving the lake view and allowing in more natural light.
|
Are you interested in working with us to add an addition to your home? Click the button below to help us understand your needs.

