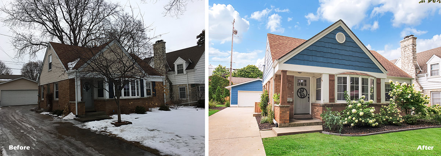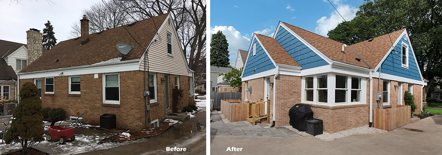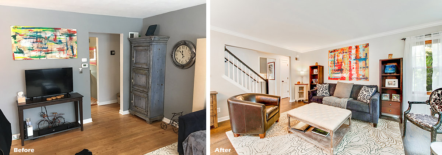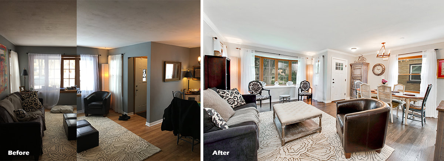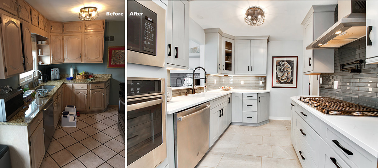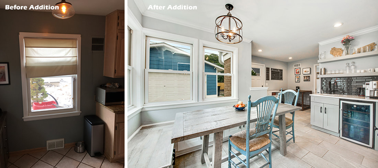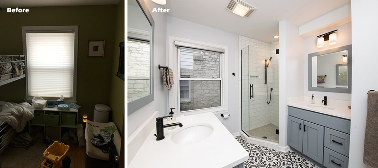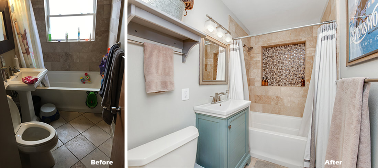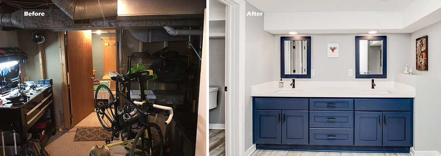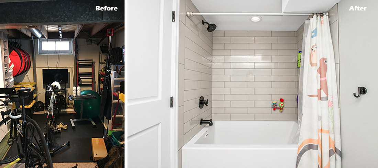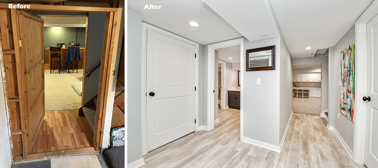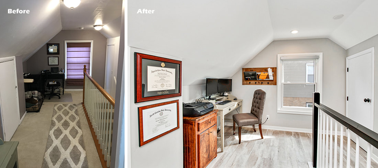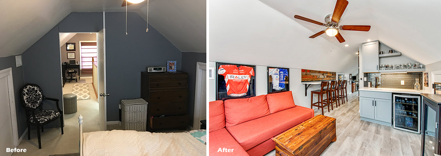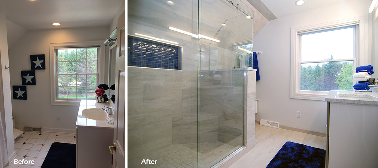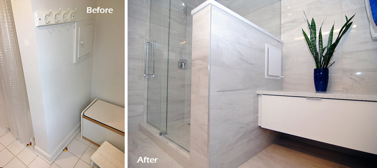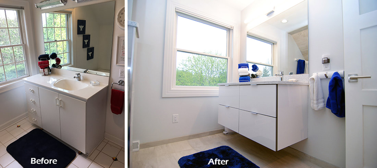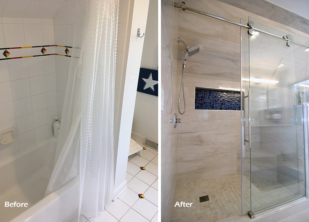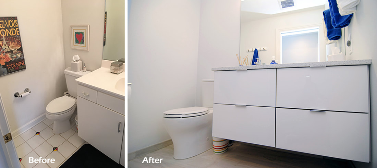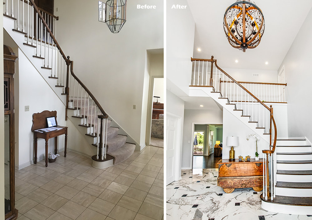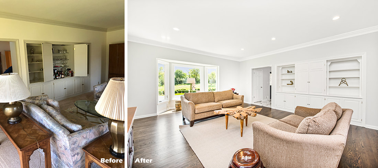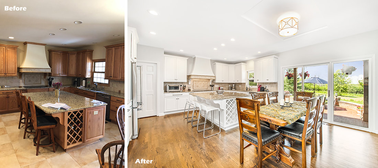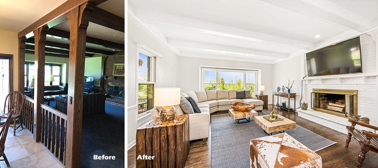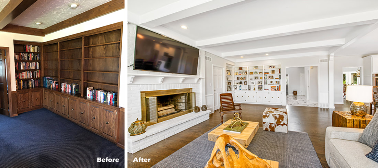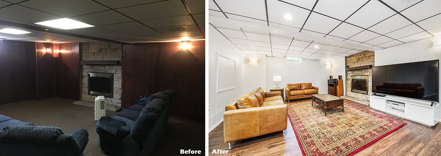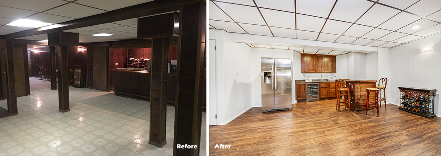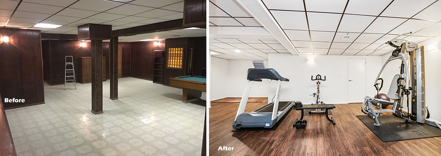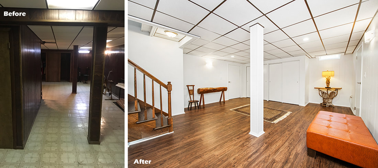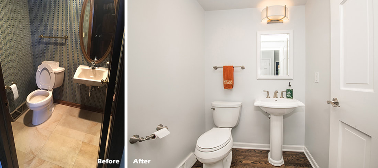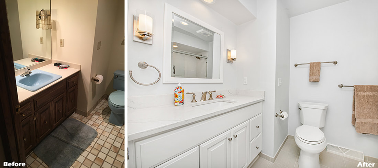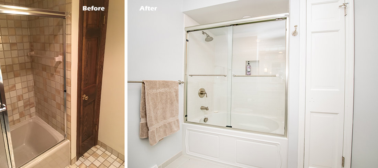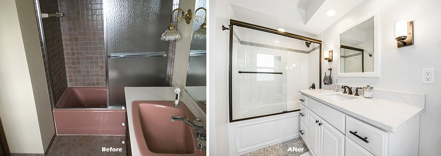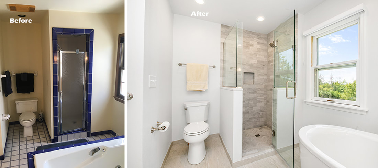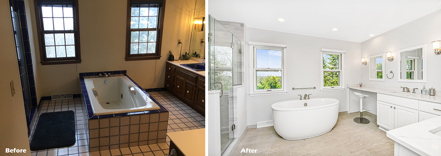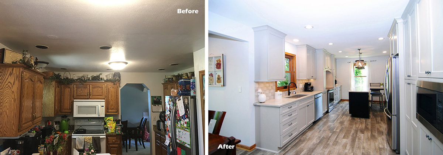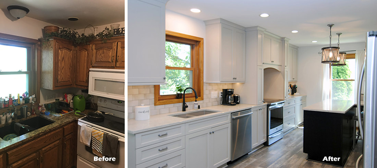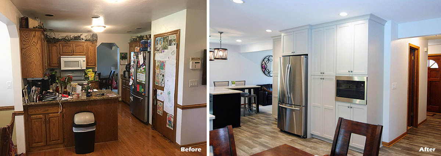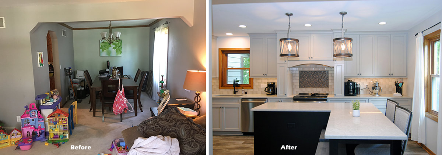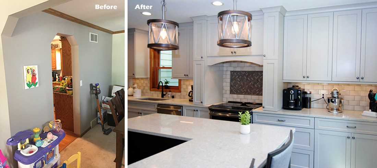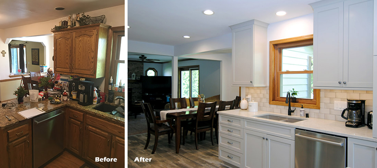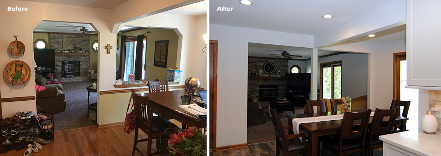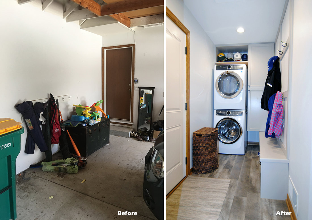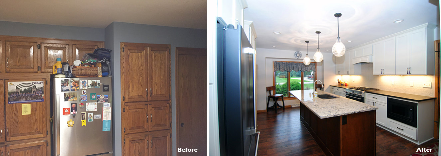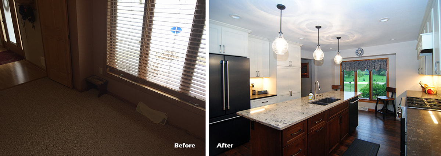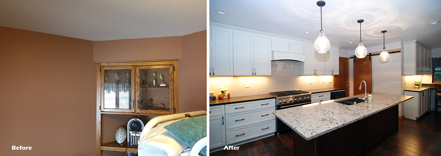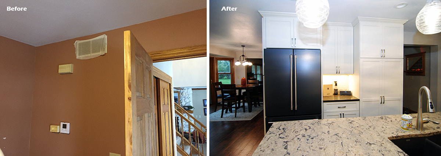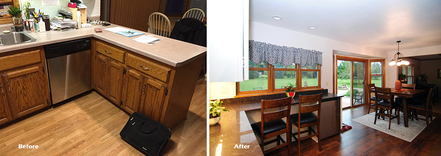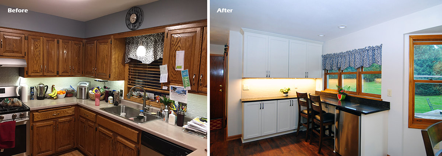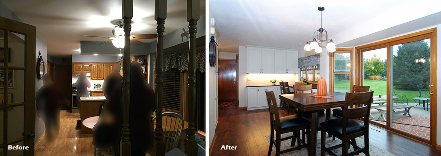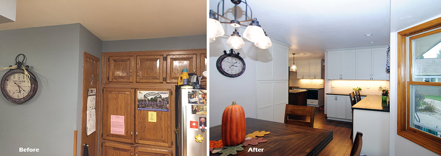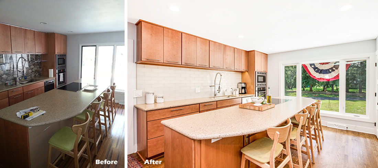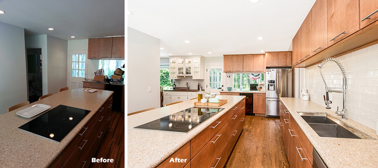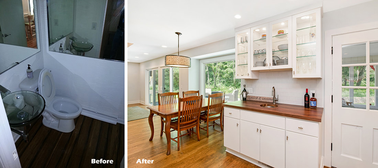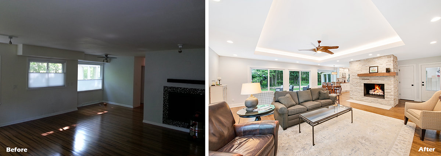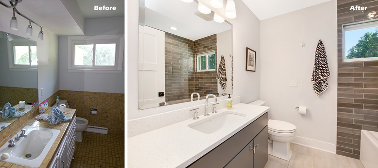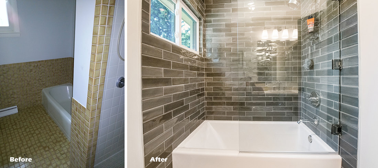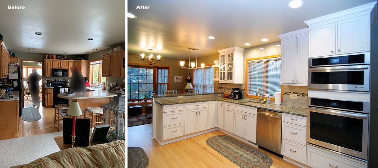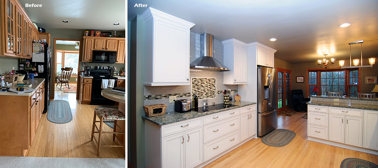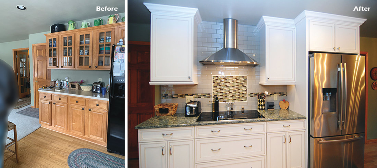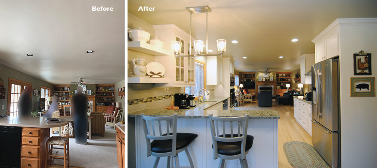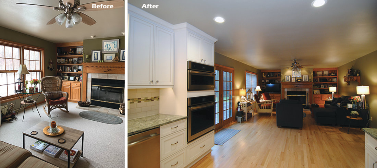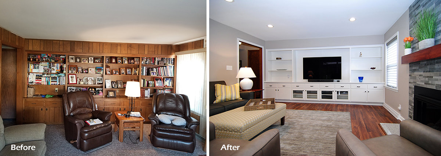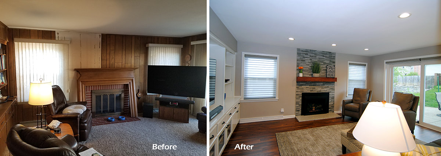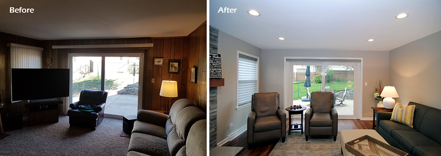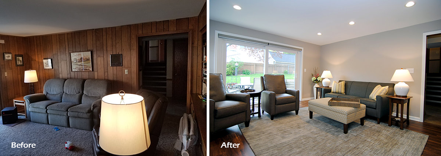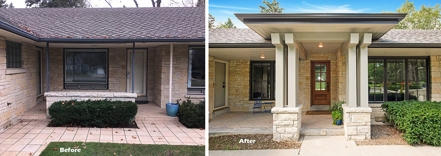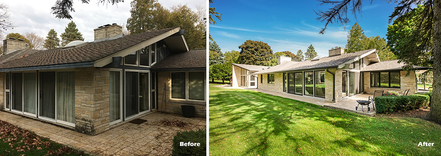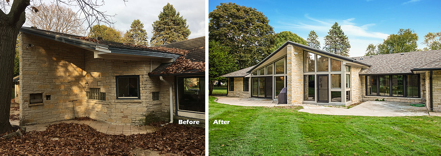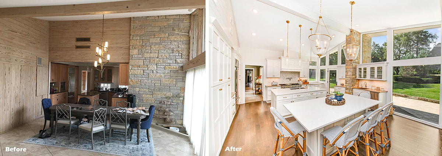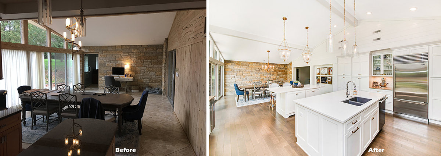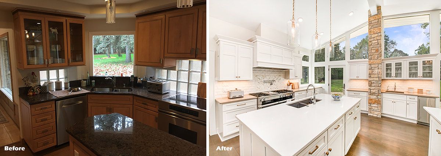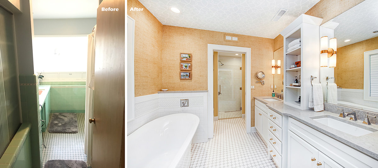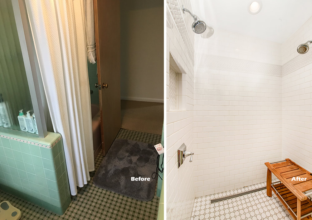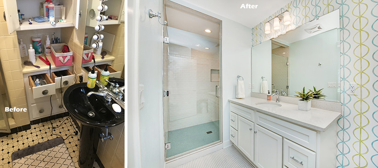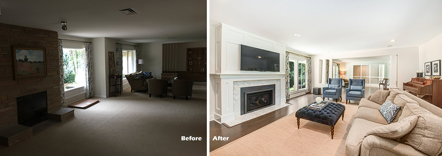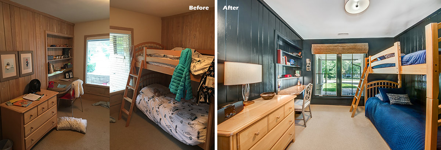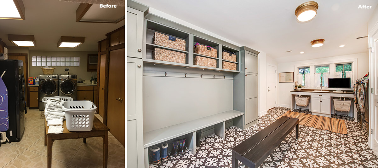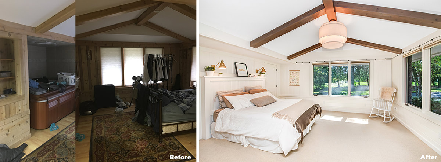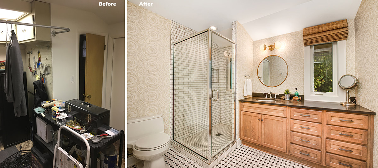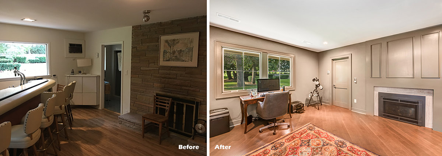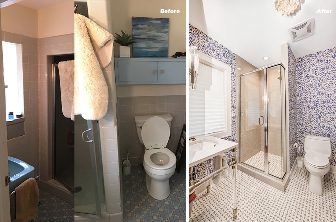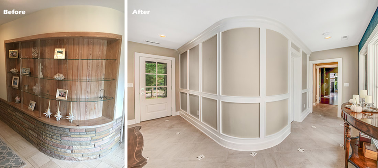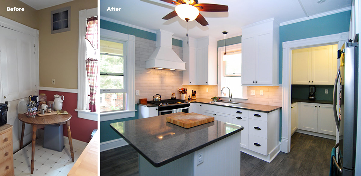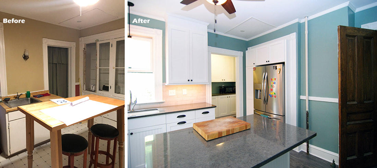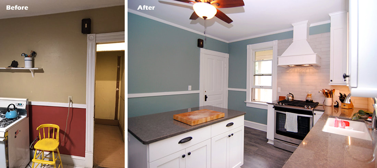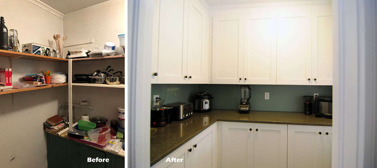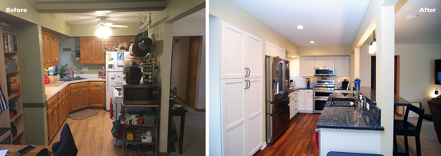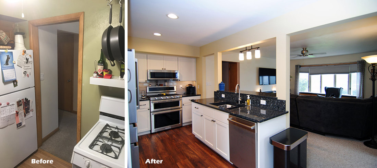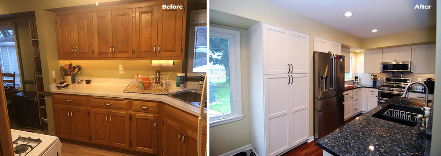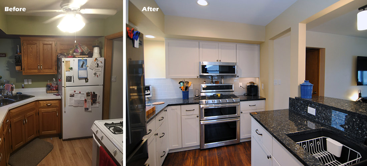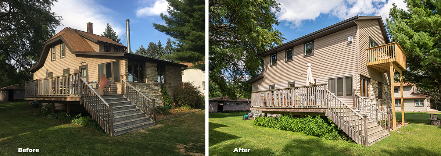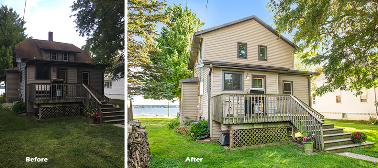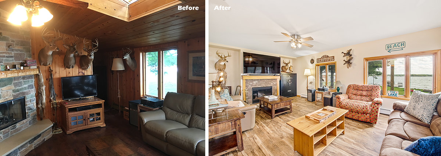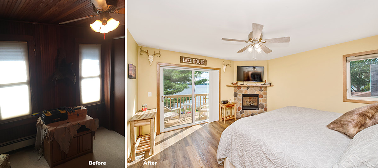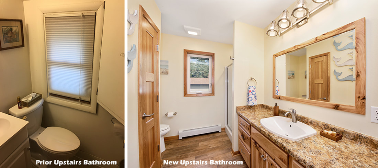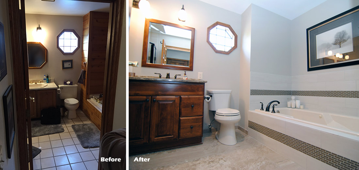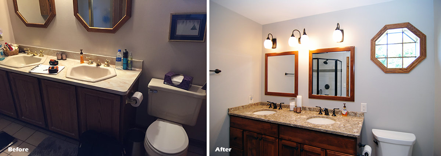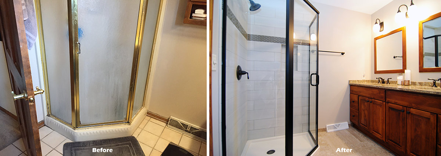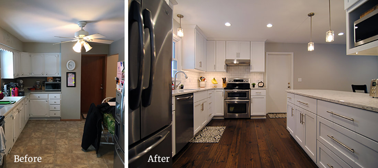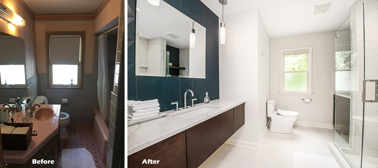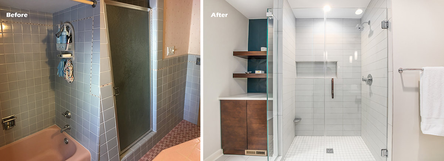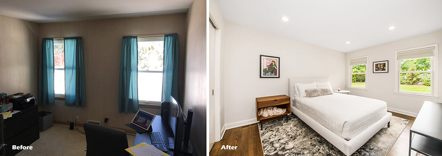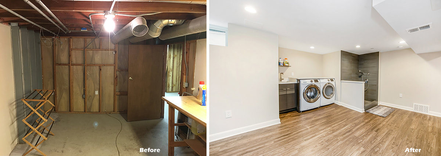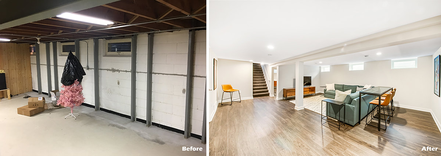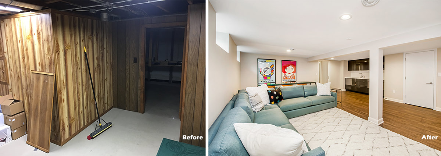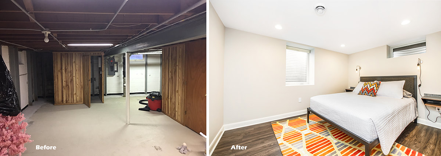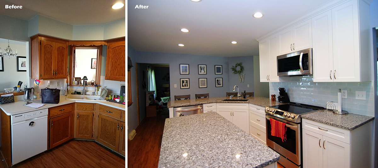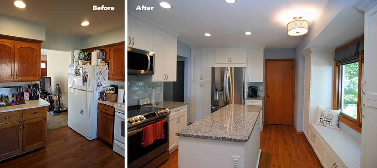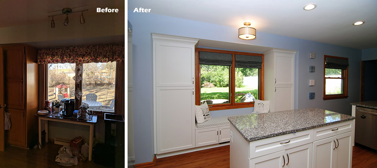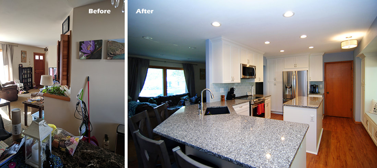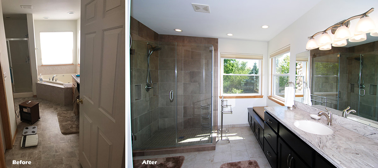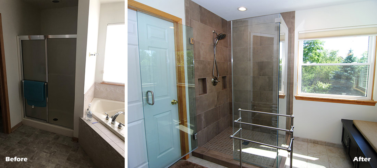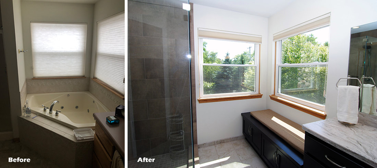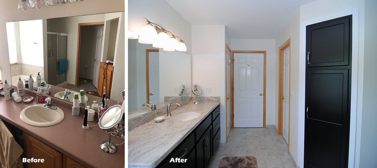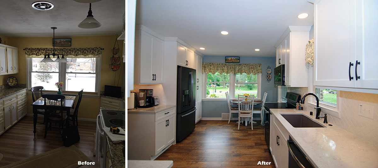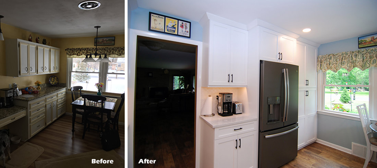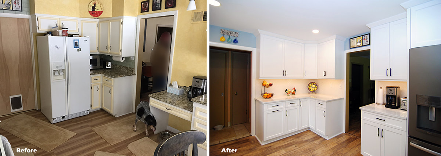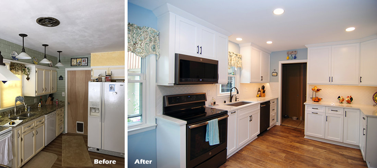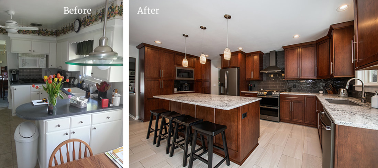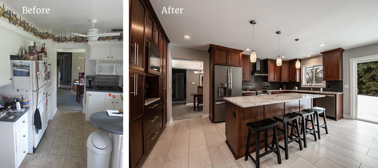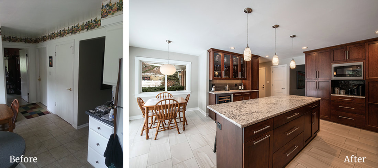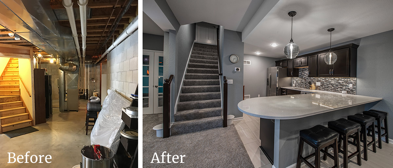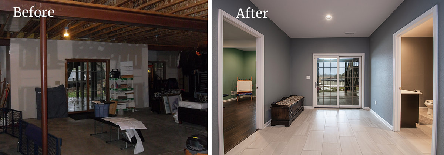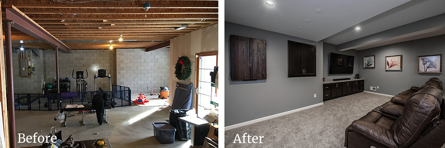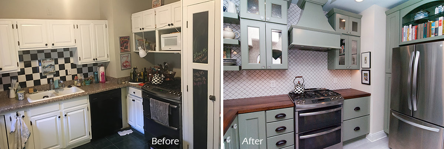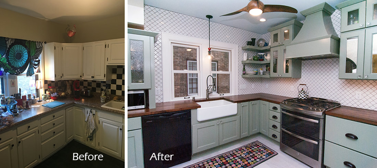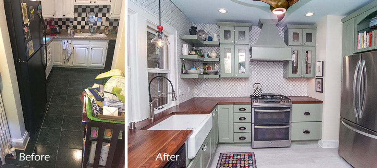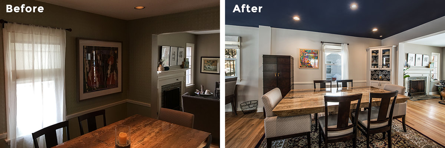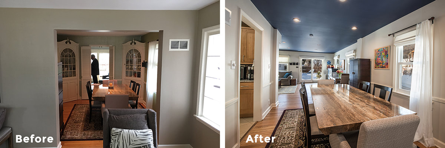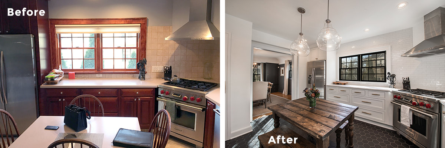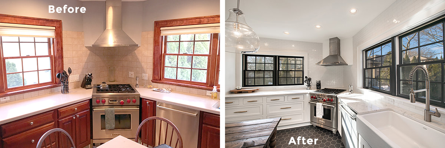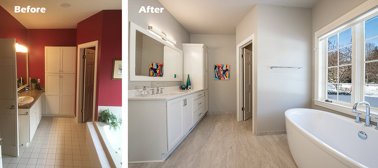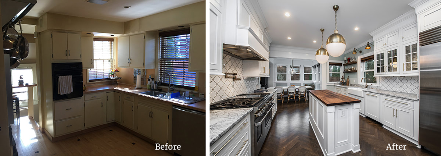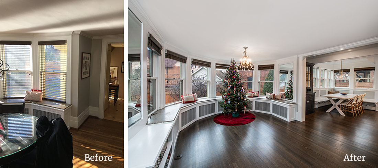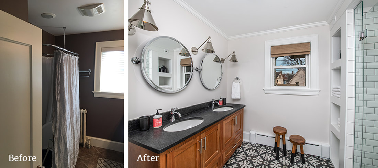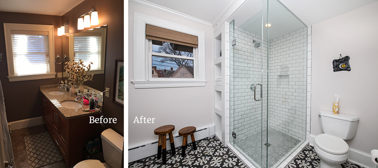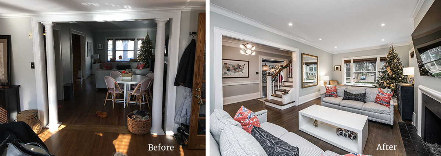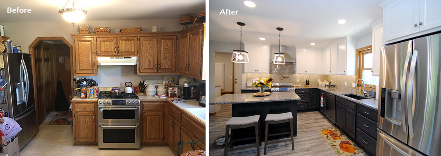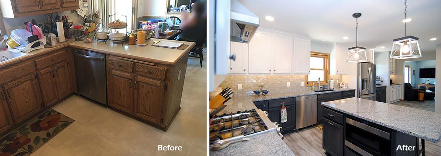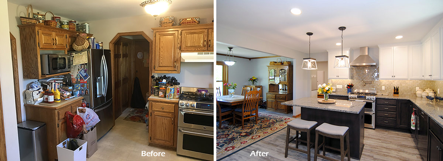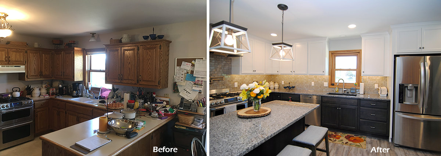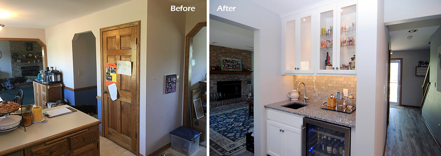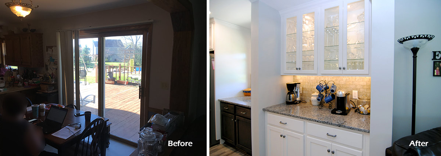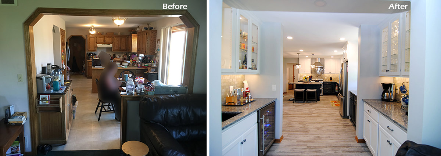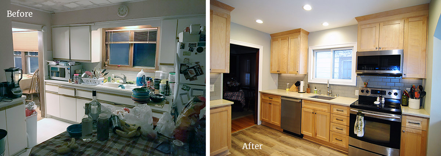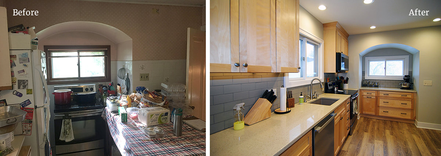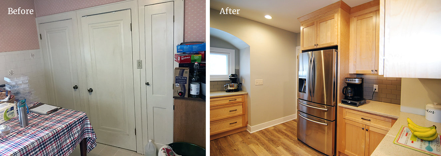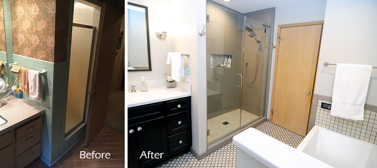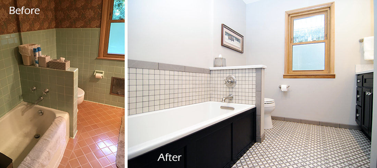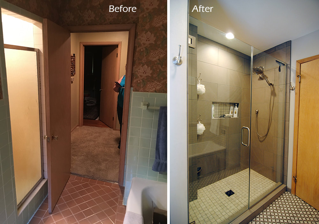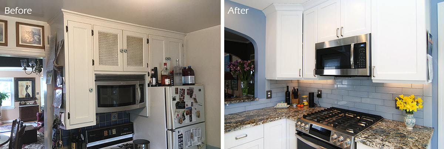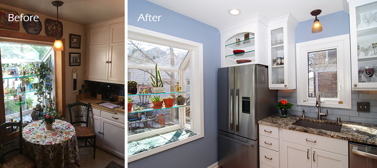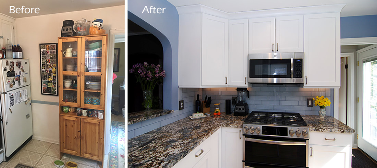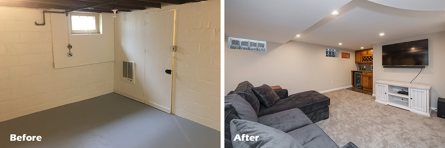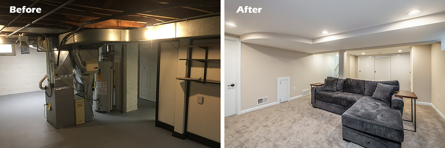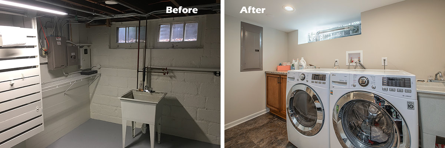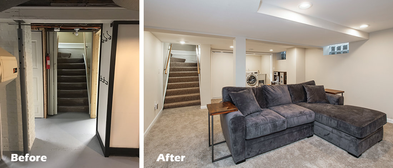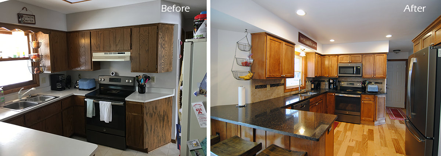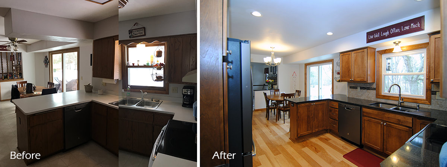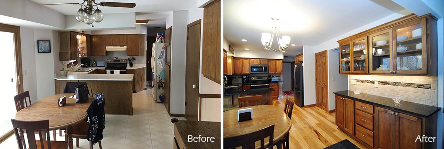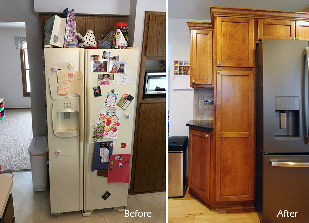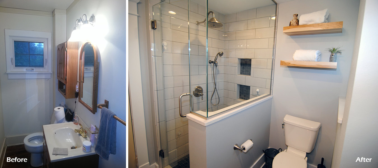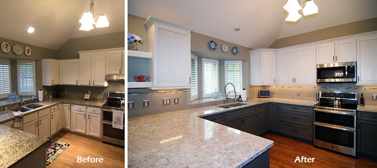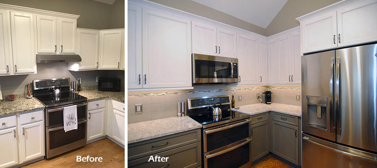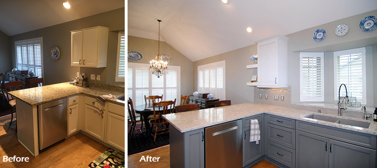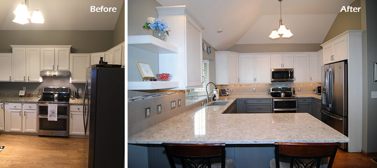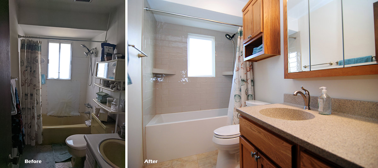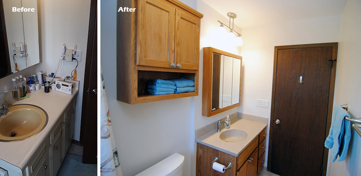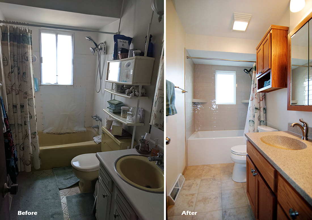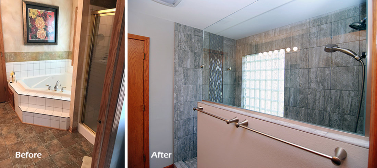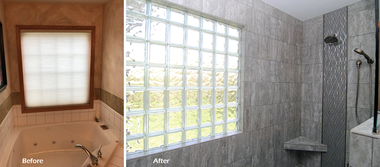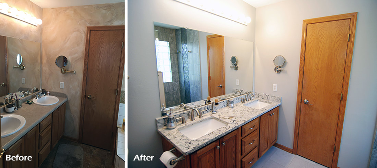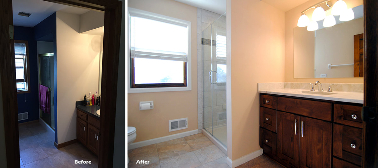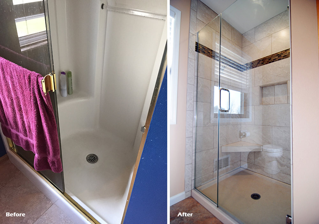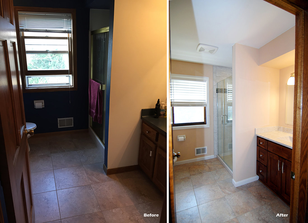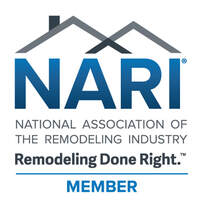Are you interested in working with us to remodel your home? Click the button below to help us understand your needs.
A Better Brookfield Farmhouse
This client loved the charm of their old Brookfield farmhouse but desired the modern amenities found in homes of today, not to mention a desperate need for more space. The answer was the blending of two different eras into one seamless home with a perfect mix of charm, design and function. You immediately notice the blended design in the new foyer space, which keeps the original exterior stonework and wood beam from the 1900’s. The updated kitchen – featuring the latest in appliances, materials and design – looks like it still belongs in an old farmhouse. Coffered ceilings and an outdated bathroom converted into a pantry keep the farmhouse charm while providing contemporary design style and amenities. The new addition provides tons of great new space for entertaining and storage. A new 3-bay garage plus workshop addressed their storage needs, while the new space above those areas has become a great place to relax or entertain, plus a bonus room used as office space and an extra sleeping area when guests stay. This project is a great example of blending old with new, keeping charm but adding design, and creating a home which matches the needs of the family inside.
This client loved the charm of their old Brookfield farmhouse but desired the modern amenities found in homes of today, not to mention a desperate need for more space. The answer was the blending of two different eras into one seamless home with a perfect mix of charm, design and function. You immediately notice the blended design in the new foyer space, which keeps the original exterior stonework and wood beam from the 1900’s. The updated kitchen – featuring the latest in appliances, materials and design – looks like it still belongs in an old farmhouse. Coffered ceilings and an outdated bathroom converted into a pantry keep the farmhouse charm while providing contemporary design style and amenities. The new addition provides tons of great new space for entertaining and storage. A new 3-bay garage plus workshop addressed their storage needs, while the new space above those areas has become a great place to relax or entertain, plus a bonus room used as office space and an extra sleeping area when guests stay. This project is a great example of blending old with new, keeping charm but adding design, and creating a home which matches the needs of the family inside.
Magnificent Mequon Kitchen Update
This beautiful Mequon home is located on a pond, with an all-season sun room serving as the dine-in area for the kitchen. When we were asked to update their space, we took full advantage of the view and natural light. The new kitchen is slightly larger from a bump out addition, and we opened up the wall near the sink area, adding new/more windows to provide an amazing view of the pond and to let in more natural light. We adjusted the cabinetry to allow for more counter top space, and tweaked the appliance layout to improve functionality. Brighter paint colors and wood finishes, new arched walk-throughs to the sun room and family room, plus some really cool lighting fixtures makes the space feel and look brighter, more open and more inviting.
This beautiful Mequon home is located on a pond, with an all-season sun room serving as the dine-in area for the kitchen. When we were asked to update their space, we took full advantage of the view and natural light. The new kitchen is slightly larger from a bump out addition, and we opened up the wall near the sink area, adding new/more windows to provide an amazing view of the pond and to let in more natural light. We adjusted the cabinetry to allow for more counter top space, and tweaked the appliance layout to improve functionality. Brighter paint colors and wood finishes, new arched walk-throughs to the sun room and family room, plus some really cool lighting fixtures makes the space feel and look brighter, more open and more inviting.
Lake House Gets a Fresh Update
Located on a lake near West Bend, this turn of the century lake home once served as a resort for travelers seeking relaxation. Great focus was spent on updating all the amazing woodwork, and trying to incorporate modern amenities and design while maintaining the charm and essence of an older lake home. When you walk through the finished project, you feel like you're a guest at the old resort, yet everything is new and modern with clean lines and a current design. Hard to imagine not being relaxed while inside.
Located on a lake near West Bend, this turn of the century lake home once served as a resort for travelers seeking relaxation. Great focus was spent on updating all the amazing woodwork, and trying to incorporate modern amenities and design while maintaining the charm and essence of an older lake home. When you walk through the finished project, you feel like you're a guest at the old resort, yet everything is new and modern with clean lines and a current design. Hard to imagine not being relaxed while inside.
Adding More to the Second Floor
A second-floor addition on this Whitefish Bay home allowed this client to grow in their current home and stay in a house and neighborhood they love. The new space provided a new huge master bedroom, which they connected to an existing hallway bathroom. That bathroom was then updated, completely redesigned with a beautiful new walk-in shower and dual vanity. The remaining new space created from the addition was used to create an all new bathroom off the main upstairs hallway, used to serve the rest of the upstairs bedrooms. This second bathroom features a tub/shower combo, dual vanity, and a great patterned tile floor. The added space is exactly what this family needed, and it looks amazing.
A second-floor addition on this Whitefish Bay home allowed this client to grow in their current home and stay in a house and neighborhood they love. The new space provided a new huge master bedroom, which they connected to an existing hallway bathroom. That bathroom was then updated, completely redesigned with a beautiful new walk-in shower and dual vanity. The remaining new space created from the addition was used to create an all new bathroom off the main upstairs hallway, used to serve the rest of the upstairs bedrooms. This second bathroom features a tub/shower combo, dual vanity, and a great patterned tile floor. The added space is exactly what this family needed, and it looks amazing.
Whole House Makeover in Whitefish Bay
When relocating back to the Milwaukee area, these Whitefish Bay residents found the perfect location, just not the perfect home, so we helped them accomplish that goal. The updated kitchen has now become the focal point of the main floor, and the removal of a wall between the kitchen and family room area has created an open space which flows from one end of the house to the other. A poorly located and under used closet was replaced with a versatile coffee bar and serving counter. Moving to the front of the home, we opened up the main entry, making for a cleaner, easier and brighter entrance from either the front door or garage, and also gave the formal dining room a fresh makeover. Upstairs we helped continue the new design aesthetic, and made major updates to both bathrooms. Now, their dream location also includes their dream home.
When relocating back to the Milwaukee area, these Whitefish Bay residents found the perfect location, just not the perfect home, so we helped them accomplish that goal. The updated kitchen has now become the focal point of the main floor, and the removal of a wall between the kitchen and family room area has created an open space which flows from one end of the house to the other. A poorly located and under used closet was replaced with a versatile coffee bar and serving counter. Moving to the front of the home, we opened up the main entry, making for a cleaner, easier and brighter entrance from either the front door or garage, and also gave the formal dining room a fresh makeover. Upstairs we helped continue the new design aesthetic, and made major updates to both bathrooms. Now, their dream location also includes their dream home.
House-Sized Jigsaw Puzzle
When we started planning the addition & remodel for this Fox Point home, there were so many moving parts, it was like trying to solve a puzzle. The family room becomes a kitchen, the kitchen turns into a mud room and half bath, build a new master suite and so on. Just a pre-warning, some of the Before & After pictures will look like two different rooms…because they are! A bathroom becomes a laundry room, an office becomes a bathroom, a den becomes a kitchen and so on. After all the rearranging and updating, the end result is a stylish, functional home which works exactly how the homeowner wanted.
When we started planning the addition & remodel for this Fox Point home, there were so many moving parts, it was like trying to solve a puzzle. The family room becomes a kitchen, the kitchen turns into a mud room and half bath, build a new master suite and so on. Just a pre-warning, some of the Before & After pictures will look like two different rooms…because they are! A bathroom becomes a laundry room, an office becomes a bathroom, a den becomes a kitchen and so on. After all the rearranging and updating, the end result is a stylish, functional home which works exactly how the homeowner wanted.
A Basement to be Proud Of
While this Brookfield home was recently built, the homeowners were looking to make the most of their unfinished basement. Working from concrete floors and walls, the goal was to create a space for entertaining, relaxing and even extra space for the occasional guest. The new space includes a bar with built-in tap, a great TV area with lots of seating and shelving, a spare bedroom, and a full bath worthy of being on the main floor. A portion of the basement was left as unfinished storage area.
While this Brookfield home was recently built, the homeowners were looking to make the most of their unfinished basement. Working from concrete floors and walls, the goal was to create a space for entertaining, relaxing and even extra space for the occasional guest. The new space includes a bar with built-in tap, a great TV area with lots of seating and shelving, a spare bedroom, and a full bath worthy of being on the main floor. A portion of the basement was left as unfinished storage area.
A Little Goes a Long Way
For this Germantown client, several little adjustments to their current kitchen space provide a dramatic impact to the overall look and feel. We borrowed space from a closet/laundry room, allowing us to extend the space an extra several feet. A decorative wall between the countertop and basement door was removed, which really helps open the space up. The dishwasher was relocated next to the sink, and a stylish range hood was added for visual impact. Other updates include new cabinets, countertops, flooring and a decorative backsplash. The new look feels modern yet timeless, and a focus on a better layout and maximizing cabinetry make this both a stylish and functional kitchen update.
For this Germantown client, several little adjustments to their current kitchen space provide a dramatic impact to the overall look and feel. We borrowed space from a closet/laundry room, allowing us to extend the space an extra several feet. A decorative wall between the countertop and basement door was removed, which really helps open the space up. The dishwasher was relocated next to the sink, and a stylish range hood was added for visual impact. Other updates include new cabinets, countertops, flooring and a decorative backsplash. The new look feels modern yet timeless, and a focus on a better layout and maximizing cabinetry make this both a stylish and functional kitchen update.
Beautiful Bathroom Update
You can make dramatic changes to a space without complicating things or breaking the bank, as this Germantown bathroom proves. A plastic tub surround has become an expertly tiled shower with a uniquely styled and colored accent border. An impactful navy blue vanity with contrasting light colored countertop adds both color and sophistication. Simple updates to the flooring, mirror and toilet complete the transformation. Simple, impactful, cost-effective.
You can make dramatic changes to a space without complicating things or breaking the bank, as this Germantown bathroom proves. A plastic tub surround has become an expertly tiled shower with a uniquely styled and colored accent border. An impactful navy blue vanity with contrasting light colored countertop adds both color and sophistication. Simple updates to the flooring, mirror and toilet complete the transformation. Simple, impactful, cost-effective.
We’ll Take One of Everything, Please
This project in Wauwatosa starts outside, with updates to the siding on the home and garage, plus a substantial addition on the rear of the home. Once inside, the changes continue, with updates to every room in the house. We opened up the great room by exposing the front door and staircase. In the kitchen, we updated and modernized. The addition offered new space to sit and eat, a wet bar, 1st floor laundry, and new master bedroom. It also allowed us to transform an existing bedroom into a walk-in closet and new master bath. Even the existing front hall bath got an update. The upstairs received new flooring, a new hand rail for the staircase, and the bedroom was converted into a “man cave.” In the basement, the addition provided space for two new bedrooms, and we redesigned and finished off the remainder of the basement with a new bathroom, workshop, play area and work space.
This project in Wauwatosa starts outside, with updates to the siding on the home and garage, plus a substantial addition on the rear of the home. Once inside, the changes continue, with updates to every room in the house. We opened up the great room by exposing the front door and staircase. In the kitchen, we updated and modernized. The addition offered new space to sit and eat, a wet bar, 1st floor laundry, and new master bedroom. It also allowed us to transform an existing bedroom into a walk-in closet and new master bath. Even the existing front hall bath got an update. The upstairs received new flooring, a new hand rail for the staircase, and the bedroom was converted into a “man cave.” In the basement, the addition provided space for two new bedrooms, and we redesigned and finished off the remainder of the basement with a new bathroom, workshop, play area and work space.
Reinvention of the Original
We made the most of the existing space and layout in this Grafton bathroom, creating an elegant and contemporary transformation of itself. An outdated tub and shower combo has become a beautiful, fully tiled walk-in shower with all-glass enclosure and contrasting tiled cut-out to hold common toiletries. A poorly designed sitting area is now seamlessly blended into the overall room design and offers improved storage, and the clunky 1980’s vanity has been replaced with a modern floating vanity, which looks great and provides even more storage. Even the door is unique, with a frosted privacy glass window at the top. Another interesting feature to this bathroom - A separate toilet room, which also features a floating vanity and matching tile, counter top and paint.
We made the most of the existing space and layout in this Grafton bathroom, creating an elegant and contemporary transformation of itself. An outdated tub and shower combo has become a beautiful, fully tiled walk-in shower with all-glass enclosure and contrasting tiled cut-out to hold common toiletries. A poorly designed sitting area is now seamlessly blended into the overall room design and offers improved storage, and the clunky 1980’s vanity has been replaced with a modern floating vanity, which looks great and provides even more storage. Even the door is unique, with a frosted privacy glass window at the top. Another interesting feature to this bathroom - A separate toilet room, which also features a floating vanity and matching tile, counter top and paint.
Bringing Everything Together
This project in River Hills was a great mix of major and minor adjustments, all which helped bring the collective style within the home into a cohesive look and feel. It started with paint, and a lot of it. Every area on the main floor, the entire basement, and a majority of rooms on the second floor were painted. Additionally, a large percentage of woodwork and cabinetry were also painted. New flooring was added to every room on the main floor and throughout the basement, while the foyer was redone with an impressive tiled floor design. The basement was completely remodeled, as were all 5 bathrooms in the home – Two powder rooms and three full baths, including the master bath. Other rooms updated include the master bedroom, dining room, family room, office and sitting room.
This project in River Hills was a great mix of major and minor adjustments, all which helped bring the collective style within the home into a cohesive look and feel. It started with paint, and a lot of it. Every area on the main floor, the entire basement, and a majority of rooms on the second floor were painted. Additionally, a large percentage of woodwork and cabinetry were also painted. New flooring was added to every room on the main floor and throughout the basement, while the foyer was redone with an impressive tiled floor design. The basement was completely remodeled, as were all 5 bathrooms in the home – Two powder rooms and three full baths, including the master bath. Other rooms updated include the master bedroom, dining room, family room, office and sitting room.
A Great Family Kitchen
This client in Germantown was looking for a more open, accommodating and modern space for their young family. The current design felt dark & cramped, cut the space in half, and did not offer enough storage or seating. The new space is a fabulous mix of design and function. The space is brighter and more open, connecting all other rooms on the main floor. The never used dining room was added to the kitchen space, which now contains a large L-shaped island with seating, a coffee/serving bar, and the range & oven. The countertop space and cabinet storage have dramatically increased, and the dine-in seating area now flows into the family room. We even had time to take part of the garage and make it a mud room! This is a great example of how a few minor changes to an existing space can have such a dramatic impact.
This client in Germantown was looking for a more open, accommodating and modern space for their young family. The current design felt dark & cramped, cut the space in half, and did not offer enough storage or seating. The new space is a fabulous mix of design and function. The space is brighter and more open, connecting all other rooms on the main floor. The never used dining room was added to the kitchen space, which now contains a large L-shaped island with seating, a coffee/serving bar, and the range & oven. The countertop space and cabinet storage have dramatically increased, and the dine-in seating area now flows into the family room. We even had time to take part of the garage and make it a mud room! This is a great example of how a few minor changes to an existing space can have such a dramatic impact.
Adding More Kitchen from Existing Space
What to do with a never used dining room? Steal the space to make a larger kitchen, or course. For this Richfield client, we knocked down a wall, took the space from the unused dining room, then reconfigured the existing kitchen to create an entirely new space which is a perfect blend of style and functionality. What was the dining room and a wall with storage in the existing kitchen has become one large, open space. It features a huge island with sink and overhang for seating, a new storage wall which includes the refrigerator, and then an all new wall of cabinetry and countertops which houses the oven/range and microwave oven. Where the old kitchen lived is now a breakfast nook with seating, which can double as a serving buffet when entertaining. New flooring adds a stylish yet rustic touch and helps tie everything together.
What to do with a never used dining room? Steal the space to make a larger kitchen, or course. For this Richfield client, we knocked down a wall, took the space from the unused dining room, then reconfigured the existing kitchen to create an entirely new space which is a perfect blend of style and functionality. What was the dining room and a wall with storage in the existing kitchen has become one large, open space. It features a huge island with sink and overhang for seating, a new storage wall which includes the refrigerator, and then an all new wall of cabinetry and countertops which houses the oven/range and microwave oven. Where the old kitchen lived is now a breakfast nook with seating, which can double as a serving buffet when entertaining. New flooring adds a stylish yet rustic touch and helps tie everything together.
Classic “Making it Ours” Updates in Elm Grove
After purchasing an established home in Elm Grove, this client did what many people do after purchasing a home… Made updates that matched their needs and style. Our work covered nearly every space and type of work, from simple flooring and backsplash updates in the kitchen or closet relocations in the bedrooms, to the removal of a powder room off the living room and the conversion of closet space from two rooms into a master bath for one bedroom. We also added a view-inducing patio door and did some amazing ceiling detail in the family room. And even with all this great work, many feel the main floor bath update is the most impactful part of the project. We’re happy to report the home owners are impressed with all of it!
After purchasing an established home in Elm Grove, this client did what many people do after purchasing a home… Made updates that matched their needs and style. Our work covered nearly every space and type of work, from simple flooring and backsplash updates in the kitchen or closet relocations in the bedrooms, to the removal of a powder room off the living room and the conversion of closet space from two rooms into a master bath for one bedroom. We also added a view-inducing patio door and did some amazing ceiling detail in the family room. And even with all this great work, many feel the main floor bath update is the most impactful part of the project. We’re happy to report the home owners are impressed with all of it!
Same Space, New Layout, Better Kitchen
Often, the potential for a great new space is already there, as was the case with this Grafton kitchen. Our design team was able to identify a more efficient use of the space, then designed a better kitchen which flowed seamlessly from room to room. At one end, a wall was removed, replaced with a two-tiered peninsula used for dining from the adjacent breakfast nook. At the other end, a peninsula was removed, creating one large space which flows from kitchen to a lovely den with fireplace. Within the kitchen, appliances were updated, then moved to create an improved layout, and every other element was updated, including cabinetry, countertops, flooring, and paint. Three smaller-sized spaces have become one seamless area perfect for daily living or entertaining family & friends.
Often, the potential for a great new space is already there, as was the case with this Grafton kitchen. Our design team was able to identify a more efficient use of the space, then designed a better kitchen which flowed seamlessly from room to room. At one end, a wall was removed, replaced with a two-tiered peninsula used for dining from the adjacent breakfast nook. At the other end, a peninsula was removed, creating one large space which flows from kitchen to a lovely den with fireplace. Within the kitchen, appliances were updated, then moved to create an improved layout, and every other element was updated, including cabinetry, countertops, flooring, and paint. Three smaller-sized spaces have become one seamless area perfect for daily living or entertaining family & friends.
Terrific Transformation in Tosa
This project is a great example of why we love to do what we do. This lower level family room in Wauwatosa was dark, outdated, and the layout made poor use of the space. Our team was able to focus on the great traits within the space, modernize them, then have them all blend together to form a new space which looks amazing, is much brighter and welcoming, and makes better overall use of the space. The built-in entertainment center and book case uses all the existing woodwork – We simply painted it and reengineered the layout. The fireplace has become a contemporary focal point of the room, the outdated carpeting was replaced with more modern flooring and a throw rug, and the new window treatments and room layout allow in more sunlight and provide a better view and easier access to the adjacent patio. The change is truly remarkable, and I can report the home owners absolutely LOVE it.
This project is a great example of why we love to do what we do. This lower level family room in Wauwatosa was dark, outdated, and the layout made poor use of the space. Our team was able to focus on the great traits within the space, modernize them, then have them all blend together to form a new space which looks amazing, is much brighter and welcoming, and makes better overall use of the space. The built-in entertainment center and book case uses all the existing woodwork – We simply painted it and reengineered the layout. The fireplace has become a contemporary focal point of the room, the outdated carpeting was replaced with more modern flooring and a throw rug, and the new window treatments and room layout allow in more sunlight and provide a better view and easier access to the adjacent patio. The change is truly remarkable, and I can report the home owners absolutely LOVE it.
Bringing it All Together
This Cedarburg home had multiple additions and updates over the years, creating a noncohesive mess requiring many updates and improvements. The upgrades start outside, with an impactful new front entrance and new roof. Moving inside to the kitchen, we removed part of one wall and bumped out another, creating more space and better sight lines. Dual islands were added, one mainly serving as a casual seating and dining area, while a more formal dining table and area rests just beyond that. Every room in the home received work, with all the bathrooms and the laundry room receiving some of the more dramatic upgrades. Another show-stopper is the area which once housed an extra bed, rarely used hot tub and storage. This area now features a beautiful bedroom and unbelievable bathroom. Even the dated front entrance hallway has been transformed into an amazingly designed architectural attraction. This home is now a cohesive blend of current styles and function which the family loves.
This Cedarburg home had multiple additions and updates over the years, creating a noncohesive mess requiring many updates and improvements. The upgrades start outside, with an impactful new front entrance and new roof. Moving inside to the kitchen, we removed part of one wall and bumped out another, creating more space and better sight lines. Dual islands were added, one mainly serving as a casual seating and dining area, while a more formal dining table and area rests just beyond that. Every room in the home received work, with all the bathrooms and the laundry room receiving some of the more dramatic upgrades. Another show-stopper is the area which once housed an extra bed, rarely used hot tub and storage. This area now features a beautiful bedroom and unbelievable bathroom. Even the dated front entrance hallway has been transformed into an amazingly designed architectural attraction. This home is now a cohesive blend of current styles and function which the family loves.
From Nothing to Quite Something
The changes are so dramatic for this Whitefish Bay kitchen it’s hard to compare the before and after images. A woefully outdated and tired space with poor layout and functionality has become a beautiful, modernized space which looks and acts like a kitchen of today. New cabinetry, a large center island and an amazing pantry area make this kitchen fit for an active and growing family. From the white woodwork and bright paint color to the rugged contrasting flooring, it’s all new and it all looks fantastic!
The changes are so dramatic for this Whitefish Bay kitchen it’s hard to compare the before and after images. A woefully outdated and tired space with poor layout and functionality has become a beautiful, modernized space which looks and acts like a kitchen of today. New cabinetry, a large center island and an amazing pantry area make this kitchen fit for an active and growing family. From the white woodwork and bright paint color to the rugged contrasting flooring, it’s all new and it all looks fantastic!
Same Space, Amazing Results
This client from South Milwaukee felt their kitchen was too dark, too cramped and didn’t offer enough storage or countertop space. By removing a portion of a wall and redesigning the layout, we were able to address and improve on all their concerns. A cut-out in the wall opens the space up to the rest of the home, allows in more light and is home to a new breakfast bar, which also serves as extra seating while entertaining. The layout of the kitchen has been completely redesigned, making it far more functional and also provides a dramatic increase in both cabinet and countertop space. Other features include an above range microwave, beautiful new flooring, and a pantry-style cabinet to replace a much smaller shelving unit. It’s now a brighter, more beautiful space which feels bigger and is more useful than the previous version.
This client from South Milwaukee felt their kitchen was too dark, too cramped and didn’t offer enough storage or countertop space. By removing a portion of a wall and redesigning the layout, we were able to address and improve on all their concerns. A cut-out in the wall opens the space up to the rest of the home, allows in more light and is home to a new breakfast bar, which also serves as extra seating while entertaining. The layout of the kitchen has been completely redesigned, making it far more functional and also provides a dramatic increase in both cabinet and countertop space. Other features include an above range microwave, beautiful new flooring, and a pantry-style cabinet to replace a much smaller shelving unit. It’s now a brighter, more beautiful space which feels bigger and is more useful than the previous version.
Lake Home Updates in Pewaukee
This Pewaukee Lake resident approached us to help increase the living space within their home to accommodate a growing family, which we accomplished by completely rebuilding the second floor. We removed the existing Bungalow-style upper level, dramatically changing the roof lines. This eliminated critically wasted space, allowing the new second floor to include two new bedrooms with ample closet space, a new full bath, plus an all new master suite with master bath and a new balcony overlooking Pewaukee Lake. The updated second floor also allowed us to adjust the ceiling lines in the lake-facing great room on the main floor, improving the lake view and allowing more natural light into the space. Other updates include new flooring and carpeting within the home.
This Pewaukee Lake resident approached us to help increase the living space within their home to accommodate a growing family, which we accomplished by completely rebuilding the second floor. We removed the existing Bungalow-style upper level, dramatically changing the roof lines. This eliminated critically wasted space, allowing the new second floor to include two new bedrooms with ample closet space, a new full bath, plus an all new master suite with master bath and a new balcony overlooking Pewaukee Lake. The updated second floor also allowed us to adjust the ceiling lines in the lake-facing great room on the main floor, improving the lake view and allowing more natural light into the space. Other updates include new flooring and carpeting within the home.
An Update Decades in the Making
These homeowners in Hubertus decided it was time for this 1980’s era bathroom to receive an update, and we agreed. We updated nearly every element in the space, starting with the gold-trimmed shower stall. The new shower features black trim, clear glass and beautiful tile work, including a contrasting border tile trim. We removed the lodge-style woodwork surrounding the old tub and replaced it with a tile surround which mirrors that used in the shower stall. A new vanity and countertop, new flooring, and a new toilet provide additional updates and complete the transformation.
These homeowners in Hubertus decided it was time for this 1980’s era bathroom to receive an update, and we agreed. We updated nearly every element in the space, starting with the gold-trimmed shower stall. The new shower features black trim, clear glass and beautiful tile work, including a contrasting border tile trim. We removed the lodge-style woodwork surrounding the old tub and replaced it with a tile surround which mirrors that used in the shower stall. A new vanity and countertop, new flooring, and a new toilet provide additional updates and complete the transformation.
Small Changes Make a Big Difference
This client enjoyed their existing kitchen space in their Menomonee Falls home, but were looking to give it a fresh look and make it more accommodating for entertaining. Adjusting the location of the refrigerator and stove, opening up a wall and adding a peninsula counter top, creating a serving area in the adjoining dining area, along with fresh new counter-tops, cabinetry, hardware, and flooring give the space a whole new look and improved functionality.
This client enjoyed their existing kitchen space in their Menomonee Falls home, but were looking to give it a fresh look and make it more accommodating for entertaining. Adjusting the location of the refrigerator and stove, opening up a wall and adding a peninsula counter top, creating a serving area in the adjoining dining area, along with fresh new counter-tops, cabinetry, hardware, and flooring give the space a whole new look and improved functionality.
A Beautiful Basement & Bathroom, Plus a Little More
This whole-house project in Fox Point started with a basement remodel, but also includes updates to three bedrooms and a bathroom on the main floor. We assisted in making an office a bedroom, a bedroom an office, and updating yet another bedroom, all involving the addition or moving of closet space and new windows. The main bathroom received a major update, and includes fabulous detailed tile work. However, it’s the magic in the basement which provides the greatest impact. An unfinished, poorly used space has been transformed into a relaxing retreat, and which could also serve as a private guest area, complete with bedroom, full bath and kitchenette. Also included is an amazing laundry room featuring a special dog washing station. Completed by great design and art work, the new basement space is quite spectacular.
This whole-house project in Fox Point started with a basement remodel, but also includes updates to three bedrooms and a bathroom on the main floor. We assisted in making an office a bedroom, a bedroom an office, and updating yet another bedroom, all involving the addition or moving of closet space and new windows. The main bathroom received a major update, and includes fabulous detailed tile work. However, it’s the magic in the basement which provides the greatest impact. An unfinished, poorly used space has been transformed into a relaxing retreat, and which could also serve as a private guest area, complete with bedroom, full bath and kitchenette. Also included is an amazing laundry room featuring a special dog washing station. Completed by great design and art work, the new basement space is quite spectacular.
Creating a Better Kitchen
A Menomonee Falls Mom was seeking a more efficient and modern kitchen to help serve her growing family. It started with removing a section of wall between the kitchen and living room. This one change opened up the space and allowed us to place a substantial counter top with seating for up to four people. A couple extra feet was then added to the remaining wall, allowing additional cabinetry and the relocation of the range. The refrigerator was also relocated, which improved the walkway into/out of the kitchen space, while an under-utilized space around the windows was redesigned to offer bench seating and more storage. A large, versatile island fills out the new space. Through a few minor adjustments, a dramatic and impactful change was created.
A Menomonee Falls Mom was seeking a more efficient and modern kitchen to help serve her growing family. It started with removing a section of wall between the kitchen and living room. This one change opened up the space and allowed us to place a substantial counter top with seating for up to four people. A couple extra feet was then added to the remaining wall, allowing additional cabinetry and the relocation of the range. The refrigerator was also relocated, which improved the walkway into/out of the kitchen space, while an under-utilized space around the windows was redesigned to offer bench seating and more storage. A large, versatile island fills out the new space. Through a few minor adjustments, a dramatic and impactful change was created.
From Outdated to Out of This World
Our design team made the most of the existing space when redesigning this tired and outdated bathroom in Menomonee Falls. The never-used corner tub was removed, replaced with a spacious seating and storage area. The walk-in shower was updated and enlarged, extended to the window on one side, the toilet room on the other. A new vanity and countertop, new tile flooring, and updated lighting complete the outstanding new space.
Our design team made the most of the existing space when redesigning this tired and outdated bathroom in Menomonee Falls. The never-used corner tub was removed, replaced with a spacious seating and storage area. The walk-in shower was updated and enlarged, extended to the window on one side, the toilet room on the other. A new vanity and countertop, new tile flooring, and updated lighting complete the outstanding new space.
The Magic Kitchen Remodel
How does a space look, feel and act larger without adding any new space? By working with our amazing design team, and updating everything – New flooring, new countertops, new cabinets, new backsplash, new sink, new hardware and even new appliances. This Mequon kitchen remodel provides more storage, more functional countertop space and offers a superior, more functional layout which really opens up the space. Great choices in colors and textures help it blend into the rest of the home, as if it’s always been this way. Some would say the outcome is magical, and we’d have to agree.
How does a space look, feel and act larger without adding any new space? By working with our amazing design team, and updating everything – New flooring, new countertops, new cabinets, new backsplash, new sink, new hardware and even new appliances. This Mequon kitchen remodel provides more storage, more functional countertop space and offers a superior, more functional layout which really opens up the space. Great choices in colors and textures help it blend into the rest of the home, as if it’s always been this way. Some would say the outcome is magical, and we’d have to agree.
More Than Meets the Eye
Sure, this Glendale kitchen looks amazing, but it's what you might not immediately notice which takes it to another level. Look closely... Do you see the wine & beverage center? Or the coffee bar area? Dual seating & dining areas? Notice the added space from a small addition? With it's timeless styling, this kitchen can serve as the center for home activity, whether that's day-to-day living or entertaining friends and family.
Sure, this Glendale kitchen looks amazing, but it's what you might not immediately notice which takes it to another level. Look closely... Do you see the wine & beverage center? Or the coffee bar area? Dual seating & dining areas? Notice the added space from a small addition? With it's timeless styling, this kitchen can serve as the center for home activity, whether that's day-to-day living or entertaining friends and family.
From Bare Bones to Fabulous
When these Germantown residents approached us to remodel their lower level, they had a vision of creating a space the entire family could enjoy for years to come, from the adults to the multiple children under the age of 10. The outcome certainly meets those requirements. The new space includes a kitchenette, a media area, a full bathroom, a play room, and if you look closely in one picture, a home gym with sauna. We even modified the staircase to better flow into the space. We suspect many a teenage parties to come!
When these Germantown residents approached us to remodel their lower level, they had a vision of creating a space the entire family could enjoy for years to come, from the adults to the multiple children under the age of 10. The outcome certainly meets those requirements. The new space includes a kitchenette, a media area, a full bathroom, a play room, and if you look closely in one picture, a home gym with sauna. We even modified the staircase to better flow into the space. We suspect many a teenage parties to come!
Amazing Milwaukee Kitchen Makeover
At first glance, the Before & After pictures below might seem like different rooms, or the angle of the shot is different. Amazingly, it's the same kitchen, all shot from the same angle. Not only did we update nearly everything, including cabinets, flooring, & countertops, we also enlarged an opening into the kitchen and redesigned the layout, making the space feel larger and improving the functionality.
At first glance, the Before & After pictures below might seem like different rooms, or the angle of the shot is different. Amazingly, it's the same kitchen, all shot from the same angle. Not only did we update nearly everything, including cabinets, flooring, & countertops, we also enlarged an opening into the kitchen and redesigned the layout, making the space feel larger and improving the functionality.
Similar, Only Better
This client was looking to add an open and fresh design to their Whitefish Bay home, but wanted to keep the charm and warmth of their 30 year old home. We removed walls and built-ins, created new custom built-ins, then updated the look and feel to accomplish their goal. The result – A beautiful media area with great bird watching views and a warm and inviting open concept connecting the living room, dining room and media area.
This client was looking to add an open and fresh design to their Whitefish Bay home, but wanted to keep the charm and warmth of their 30 year old home. We removed walls and built-ins, created new custom built-ins, then updated the look and feel to accomplish their goal. The result – A beautiful media area with great bird watching views and a warm and inviting open concept connecting the living room, dining room and media area.
Classic Kitchen Update
Even when you love what you have, there comes a time when you could use a fresh look. This Shorewood kitchen is a perfect example of that. A change to the main elements - Cabinetry, countertops and flooring - along with some new design and fresh paint, and their beloved space goes from dated and tired to fresh and vibrant.
Even when you love what you have, there comes a time when you could use a fresh look. This Shorewood kitchen is a perfect example of that. A change to the main elements - Cabinetry, countertops and flooring - along with some new design and fresh paint, and their beloved space goes from dated and tired to fresh and vibrant.
Ultra Sleek Master Bathroom Update
For this project in Mequon, we were asked to take their dark, outdated master bathroom and create a modernized but functional space that was sleek and bright with clean lines and unique features. Mission accomplished with this amazing personal oasis, featuring an amazing soaking tub, a nearly flush walk-in shower, private toilet area, and split "His & Hers" vanities with ample storage.
For this project in Mequon, we were asked to take their dark, outdated master bathroom and create a modernized but functional space that was sleek and bright with clean lines and unique features. Mission accomplished with this amazing personal oasis, featuring an amazing soaking tub, a nearly flush walk-in shower, private toilet area, and split "His & Hers" vanities with ample storage.
Making a House Their Home
This Eastside Milwaukee couple loved the home and the neighborhood, but needed the house to better fit their family. For this project, we adjusted walls, removed staircases, tore down and rebuilt a prior addition to the home, and ensured all the new woodwork matched the original style and craftsmanship. Highlights include an amazing kitchen with improved functionality and updated design, a refreshed breakfast nook and sitting area, an open concept living room and foyer, and an incredible second floor bathroom update.
This Eastside Milwaukee couple loved the home and the neighborhood, but needed the house to better fit their family. For this project, we adjusted walls, removed staircases, tore down and rebuilt a prior addition to the home, and ensured all the new woodwork matched the original style and craftsmanship. Highlights include an amazing kitchen with improved functionality and updated design, a refreshed breakfast nook and sitting area, an open concept living room and foyer, and an incredible second floor bathroom update.
Dramatic Changes in Germantown
Talk about repurposing a space! This Germantown kitchen looks nothing like it once did. The sliding patio door was relocated to off the family room, creating more useful space in the kitchen. A second window was added and the existing window moved, creating an entire new layout on one wall. A countertop peninsula was removed, replaced with an island counter with seating. New flooring, new cabinets, new lighting…. New everything, including an awesome coffee bar/serving counter and wet bar. Both the look and functionality of this kitchen were dramatically improved.
Talk about repurposing a space! This Germantown kitchen looks nothing like it once did. The sliding patio door was relocated to off the family room, creating more useful space in the kitchen. A second window was added and the existing window moved, creating an entire new layout on one wall. A countertop peninsula was removed, replaced with an island counter with seating. New flooring, new cabinets, new lighting…. New everything, including an awesome coffee bar/serving counter and wet bar. Both the look and functionality of this kitchen were dramatically improved.
Hard to Believe It's the Same Kitchen
Gabor was tasked with reinventing a smaller, outdated and inefficient West Allis kitchen space into an inviting, family-friendly, organized and effective use of space. It truly is hard to believe this is the same space. We'd be happy to help you with a similar transformation!
Gabor was tasked with reinventing a smaller, outdated and inefficient West Allis kitchen space into an inviting, family-friendly, organized and effective use of space. It truly is hard to believe this is the same space. We'd be happy to help you with a similar transformation!
Simple Yet Impactful
This Thiensville bathroom update is a classic example of modernizing an outdated space. Fresh tile & flooring, a new vanity, updated hardware and some fresh paint make a dramatic impact. While the layout stayed the same, the walk-in shower looks bigger, and the entire space is brighter, feels roomier and looks like a modern day bathroom.
This Thiensville bathroom update is a classic example of modernizing an outdated space. Fresh tile & flooring, a new vanity, updated hardware and some fresh paint make a dramatic impact. While the layout stayed the same, the walk-in shower looks bigger, and the entire space is brighter, feels roomier and looks like a modern day bathroom.
Big Changes in a Smaller Space
There is A LOT going on with this Whitefish Bay kitchen project. A complete layout adjustment made the space easier to move around in and more efficient, but also provided increased countertop space. Updated and additional cabinetry provided more storage, which meant the removal of a stand-alone storage piece, opening up even more valuable space. The end result is a beautiful and functional kitchen which looks and acts larger than it's true physical size.
There is A LOT going on with this Whitefish Bay kitchen project. A complete layout adjustment made the space easier to move around in and more efficient, but also provided increased countertop space. Updated and additional cabinetry provided more storage, which meant the removal of a stand-alone storage piece, opening up even more valuable space. The end result is a beautiful and functional kitchen which looks and acts larger than it's true physical size.
Lower Level Living Space in Wauwatosa
A young, growing family in need of some extra living space with no where else to turn but the basement. Great care was taken to provide as much as we could from their existing space. A closet was turned into a "cut-out" bar area, a "secret door" was placed in the wall so access to the furnace filter did not become an issue, a clean, functional laundry area was added, and walls were removed to provide more room and open the space up.
A young, growing family in need of some extra living space with no where else to turn but the basement. Great care was taken to provide as much as we could from their existing space. A closet was turned into a "cut-out" bar area, a "secret door" was placed in the wall so access to the furnace filter did not become an issue, a clean, functional laundry area was added, and walls were removed to provide more room and open the space up.
Basic Changes with Big Results
Updates to the cabinets, flooring and countertops, plus converting a desk area into a serving counter, provides the visual impact for this Germantown kitchen, but other subtle tweaks take it further. We extended the countertop into the dining area and added stools, providing more countertop space and seating. It also makes the kitchen look and feel bigger. Then, we moved the refrigerator over by about 3 feet, which increased the walk-through space from the kitchen to a hallway and adjacent room, and allowed us to add a small "bonus" counter space area.
Updates to the cabinets, flooring and countertops, plus converting a desk area into a serving counter, provides the visual impact for this Germantown kitchen, but other subtle tweaks take it further. We extended the countertop into the dining area and added stools, providing more countertop space and seating. It also makes the kitchen look and feel bigger. Then, we moved the refrigerator over by about 3 feet, which increased the walk-through space from the kitchen to a hallway and adjacent room, and allowed us to add a small "bonus" counter space area.
Farmhouse Master Suite & Bath
This Random Lake couple has been updating their older farmhouse in phases, and this project created a new master suite, including an all new master bath. Two smaller “farmhouse bedrooms” were combined into one larger room, and the existing tiny half bath was also incorporated into the space. This new room was then redesigned to create an amazing master suite, with a new walk-in closet and full master bath. The end result is a contemporary space which blends so well into the existing home it feels like it’s always been this way.
This Random Lake couple has been updating their older farmhouse in phases, and this project created a new master suite, including an all new master bath. Two smaller “farmhouse bedrooms” were combined into one larger room, and the existing tiny half bath was also incorporated into the space. This new room was then redesigned to create an amazing master suite, with a new walk-in closet and full master bath. The end result is a contemporary space which blends so well into the existing home it feels like it’s always been this way.
Kitchen Refresh in Germantown
We take pride in the variety and scope of projects we work on. Sometimes, even subtle changes can be impactful, as is the case with this Germantown kitchen. Updates to all the major components – Cabinets, counter tops, and flooring – plus a new tiled backsplash, new hardware and a fresh coat of paint give this space an entire new look and feel. We even extended the new look and feel to the hall pantry, with new white cabinet doors, new hardware and the same paint color as the kitchen rather than the hallway. Other highlights include a recessed refrigerator with surrounding woodwork, extra cabinet space on both sides of the dishwasher, and a stylish single cabinet with shelving over the breakfast nook seating area.
We take pride in the variety and scope of projects we work on. Sometimes, even subtle changes can be impactful, as is the case with this Germantown kitchen. Updates to all the major components – Cabinets, counter tops, and flooring – plus a new tiled backsplash, new hardware and a fresh coat of paint give this space an entire new look and feel. We even extended the new look and feel to the hall pantry, with new white cabinet doors, new hardware and the same paint color as the kitchen rather than the hallway. Other highlights include a recessed refrigerator with surrounding woodwork, extra cabinet space on both sides of the dishwasher, and a stylish single cabinet with shelving over the breakfast nook seating area.
Common Layout, Unique Design
This Germantown condo client was in desperate need of updates. An outdated look and troublesome leaks required a major renovation of the space. While the layout may be one of the most standard, the updates we provided took the space from common to unique. A new tub is complimented by a beautifully tiled tub surround, which adds color, a design element, and sophistication. We also updated the shower window and added two built in shelves. A new vanity, countertop, cabinetry and tile flooring provide additional style and functionality to a great new space.
This Germantown condo client was in desperate need of updates. An outdated look and troublesome leaks required a major renovation of the space. While the layout may be one of the most standard, the updates we provided took the space from common to unique. A new tub is complimented by a beautifully tiled tub surround, which adds color, a design element, and sophistication. We also updated the shower window and added two built in shelves. A new vanity, countertop, cabinetry and tile flooring provide additional style and functionality to a great new space.
More Useful & Enjoyable Bathroom in Pewaukee
After years of not using the originally installed whirlpool tub in the master bath, and feeling cramped while using the existing shower stall, this Pewaukee couple decided to make a change. Out went the unused tub and cramped shower stall, in went an absolutely beautiful walk in shower with an amazing glass block privacy window. The existing vanity was refinished with new hardware, contemporary countertop and dual sinks. We even removed wallpaper and replaced with a fresh coat of paint.
After years of not using the originally installed whirlpool tub in the master bath, and feeling cramped while using the existing shower stall, this Pewaukee couple decided to make a change. Out went the unused tub and cramped shower stall, in went an absolutely beautiful walk in shower with an amazing glass block privacy window. The existing vanity was refinished with new hardware, contemporary countertop and dual sinks. We even removed wallpaper and replaced with a fresh coat of paint.
Menomonee Falls Makeover
Are you interested in working with us to remodel your home? Click the button below to help us understand your needs.

